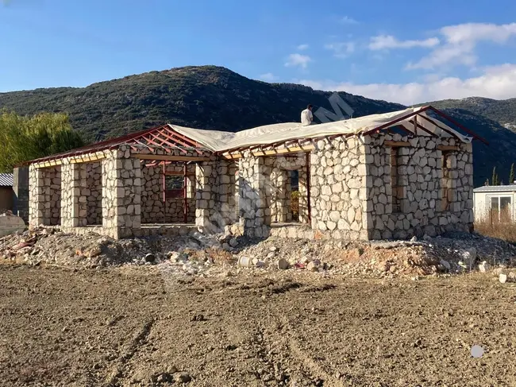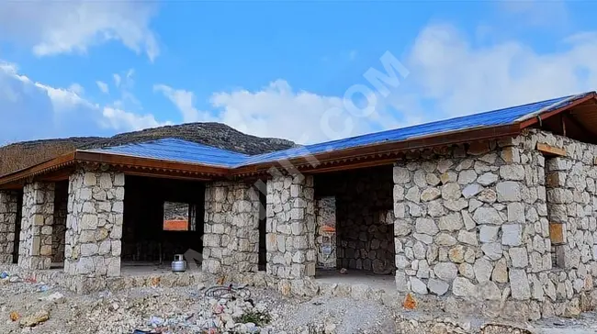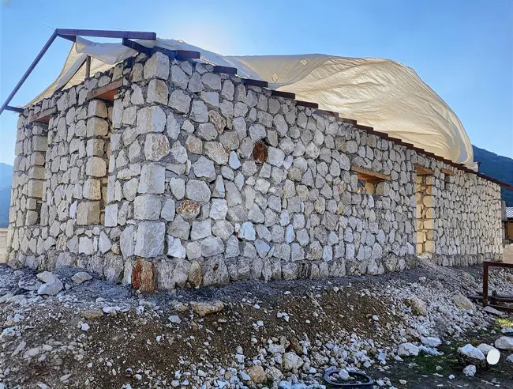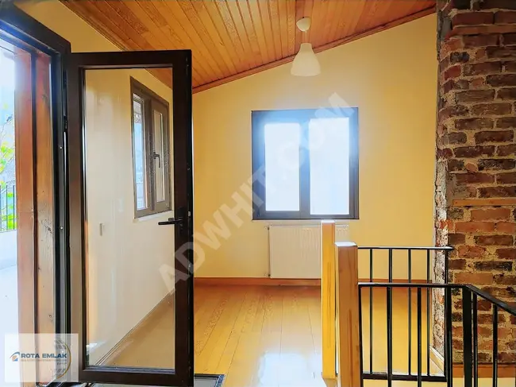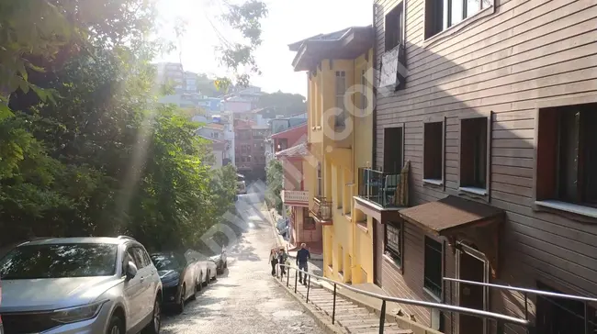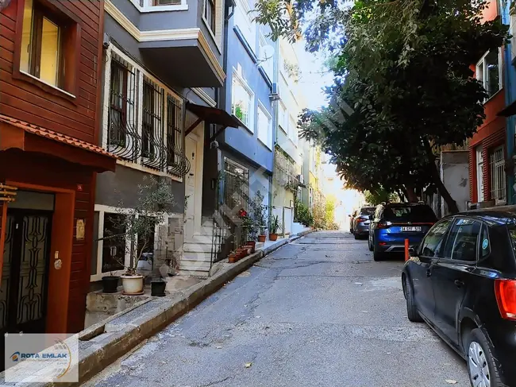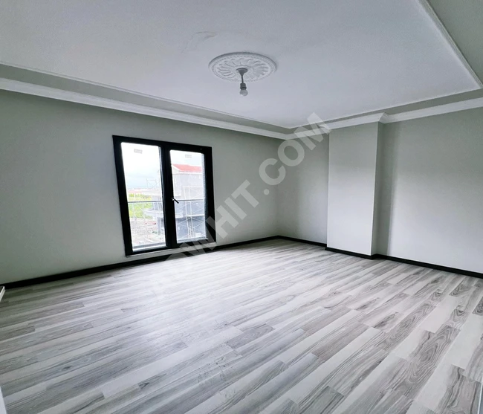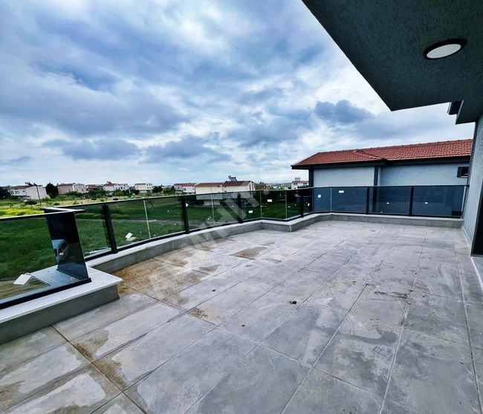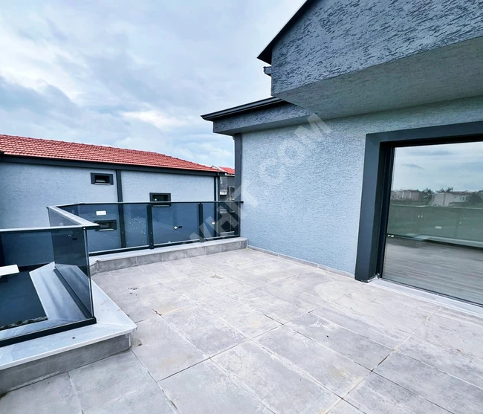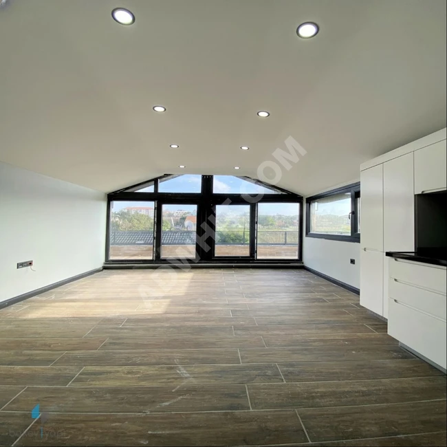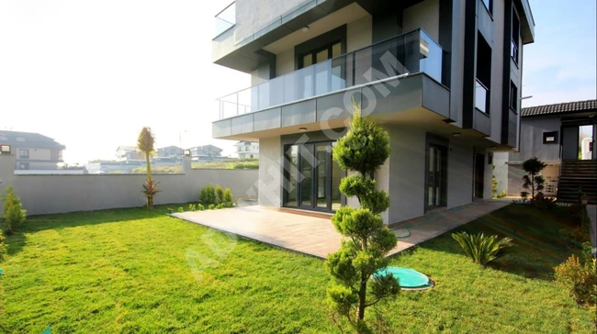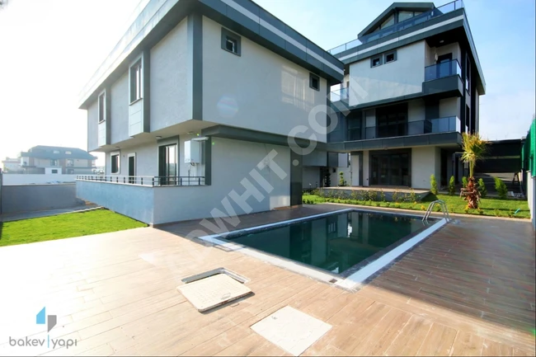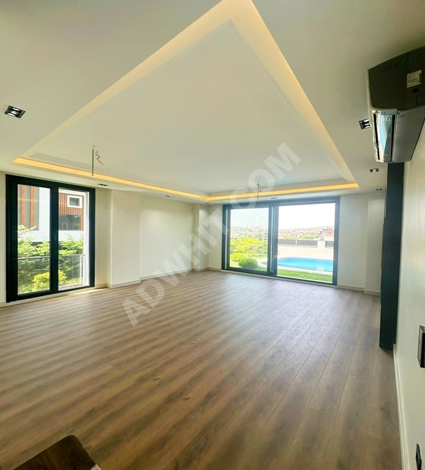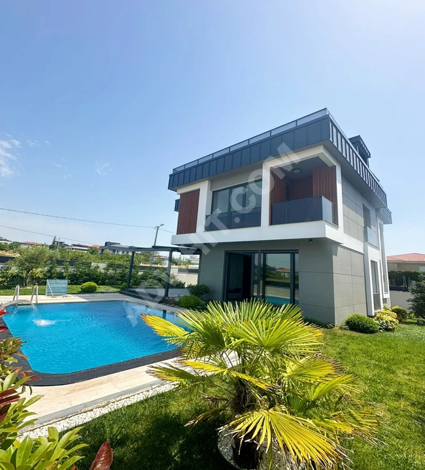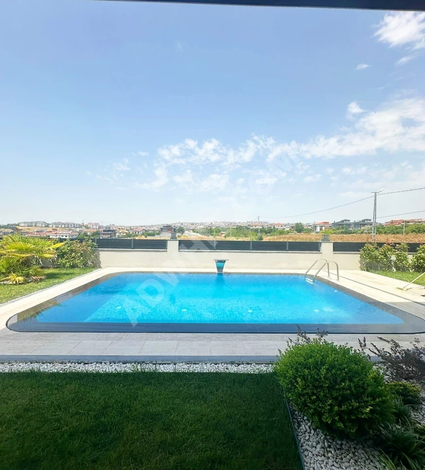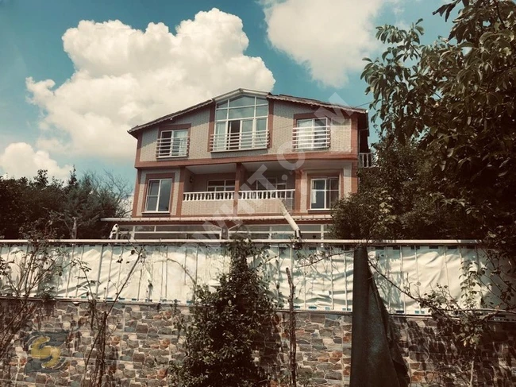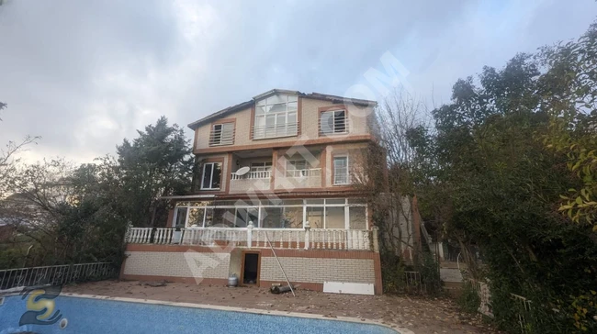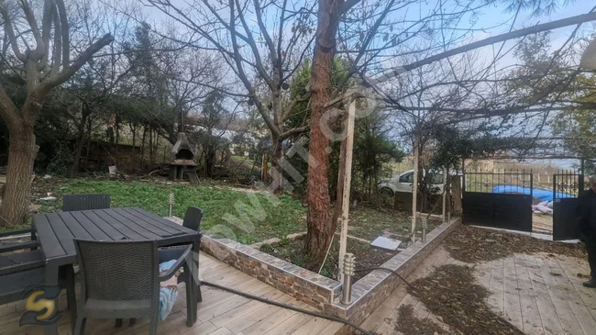Property for Rent
Cars for Sale
Used Furniture
Motorcycles
Machines and Tools
Professions and Services
Job Listings
















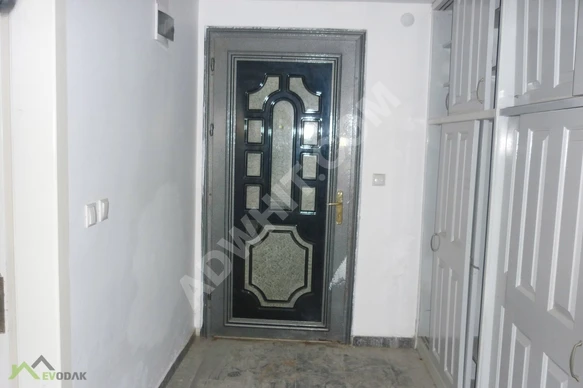
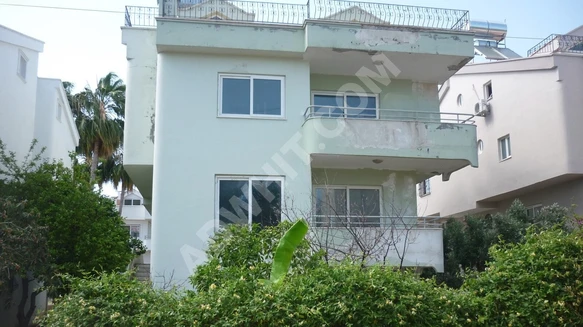
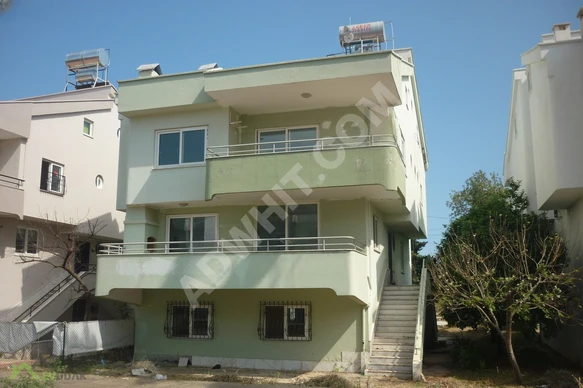


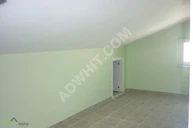
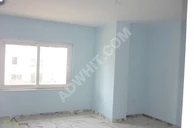
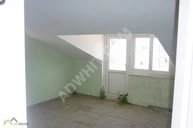

10+2 villa for sale with swimming pool, covering an area of 610 m2 within a complex located in the Mersin Mezitli area.





Villa Details
Total building area = 610 square meters
A garden on all sides, independent, containing fruit trees with an approximate area of 250 square meters
Number of floors = 3 floors + top floor
Distribution:
Ground floor: Storage room/closets + (shower-bathroom) + gym
Garage for two cars + terrace
First floor: Double living room + 2 balconies/barbecue + kitchen
Multi-level dining room + bathroom + fireplace
Second floor: (Master bedroom - en-suite bathroom - dressing room + toilet section)
Laundry and ironing room + (bathroom and toilet)
2 bedrooms + two balconies
Top floor: 4 rooms + terrace + (bathroom and toilet) + roof storage (25)
Bathroom: Available on each floor. Built-in toilet. Hilton integrated wash basin or semi-counter sink. Ceramic up to the ceiling.
The main bathroom contains a bathtub, while the rest contain shower cabins with ceramic up to the ceiling. Chrome pipe and hanging set
Exterior doors: steel
Interior doors: American white, with internal button lock and round handle - some sliding doors
Balcony doors: Pen-Isıcam and sliding
Windows and glass: Pen-Isıcam and sliding
Ground floor windows: wrought iron
Balconies: Barbecue/oven. Balconies range from 4 to 12 square meters (4 balconies)
Interior and exterior walls: double insulation - brick
Interior walls: Gypsum with satin paint
Ceilings: Gypsum with satin paint + chandeliers or various electric lighting
Exterior walls: insulated + facade paint
Cabinets: Built-in cabinets – entryway
External lighting and irrigation facilities - Air conditioning in rooms
City water and groundwater - water pump - solar energy - electricity and water meter connection + residential permits available.
Flooring: Ceramic / marble
Bathroom and bath: Ceramic
Internal staircase: Marble / wood
External staircase: Marble surrounding the building
Total: 3 salons + 10 rooms + 1 kitchen + 4 stores/closets + 1 garage + 2 bathrooms + 3 bathrooms/toilets + 2 terraces + 4 balconies + 250 square meters garden
Region:
Area MERSİN / MEZİTLİ
The front side is an open residential area to the sea. From the second floor onwards, there is a sea view.
The building area from the eastern, western, and northern sides is within 1 km. Construction over 3 floors is prohibited. Only the southern front faces the sea.
It is located 10 km away from the center of Mersin city.
