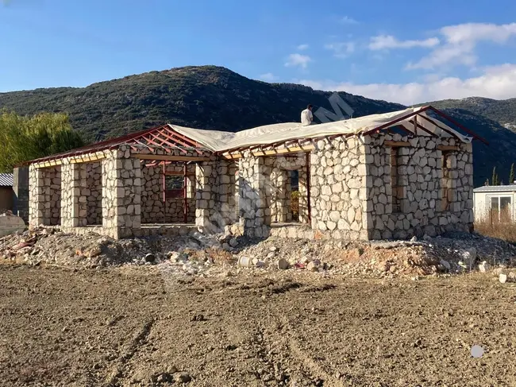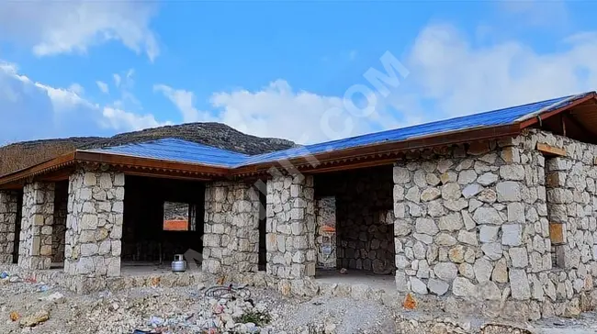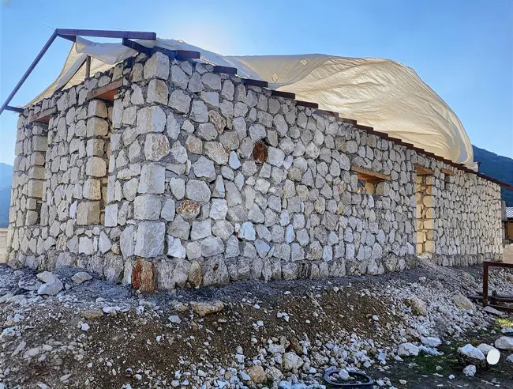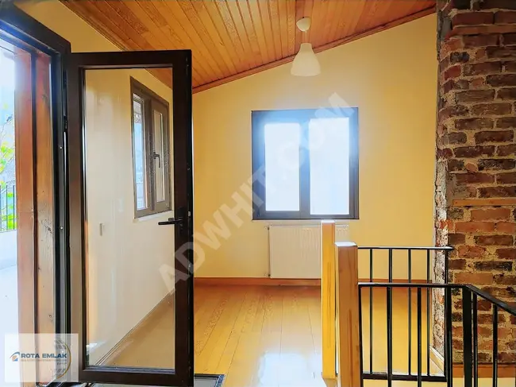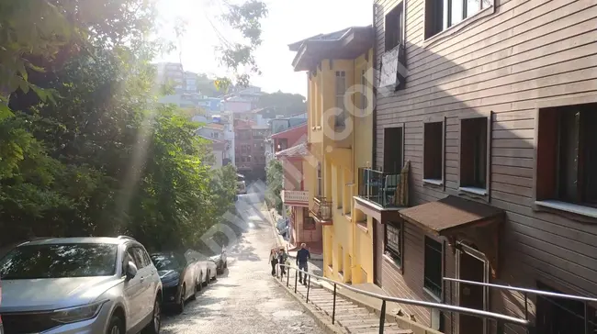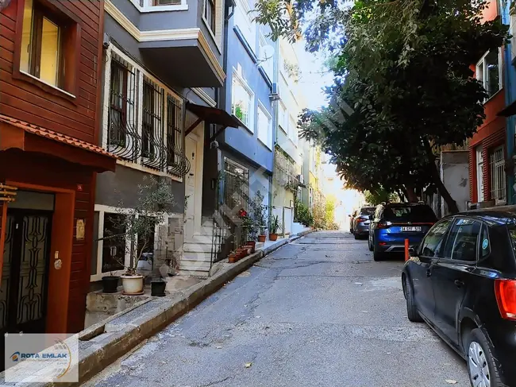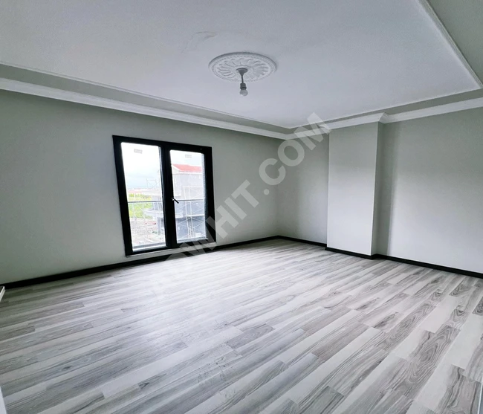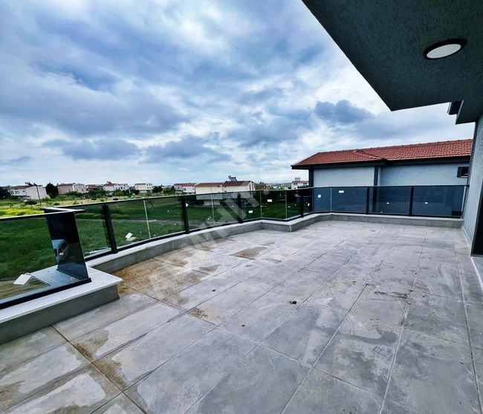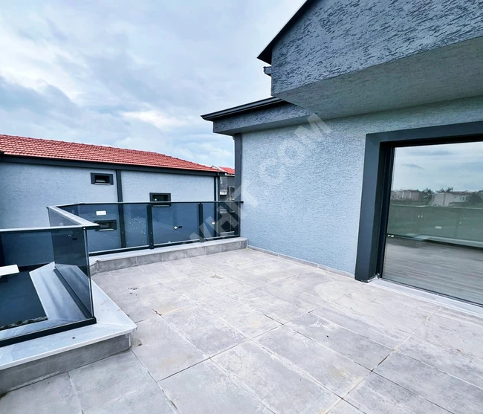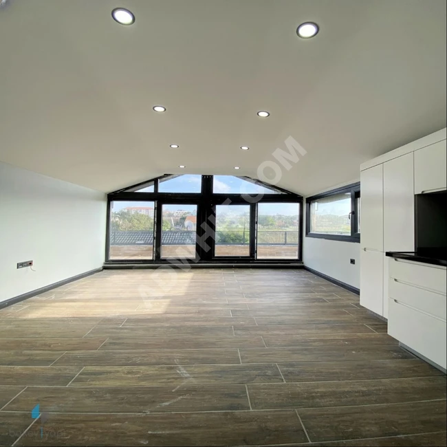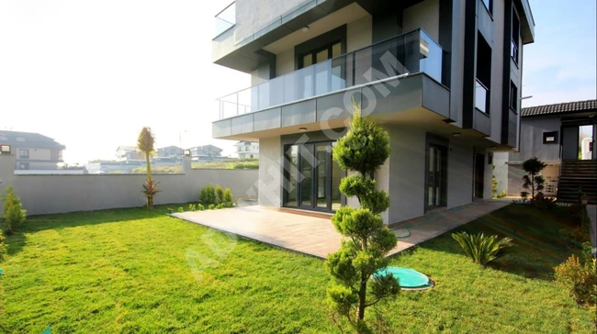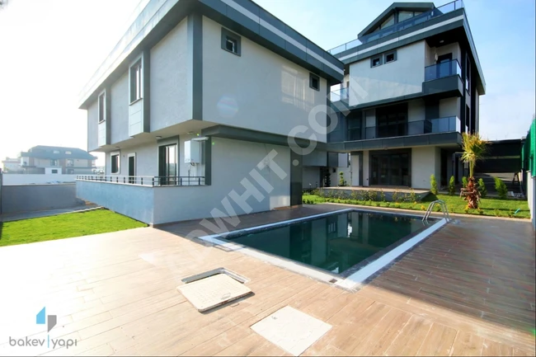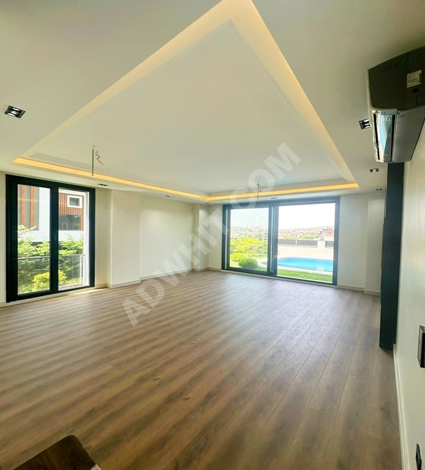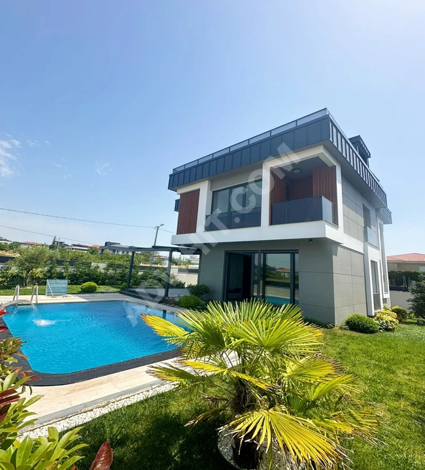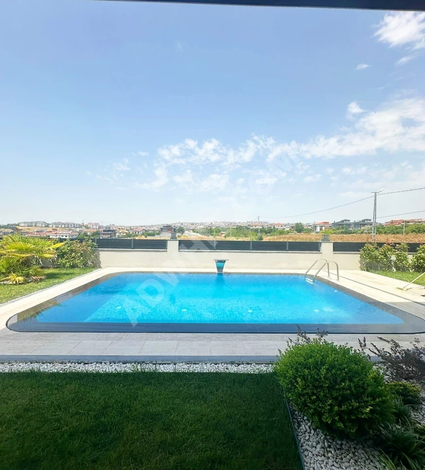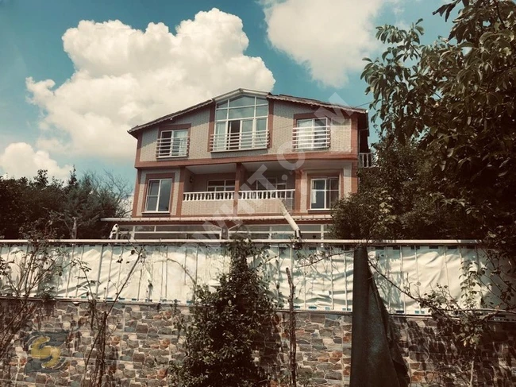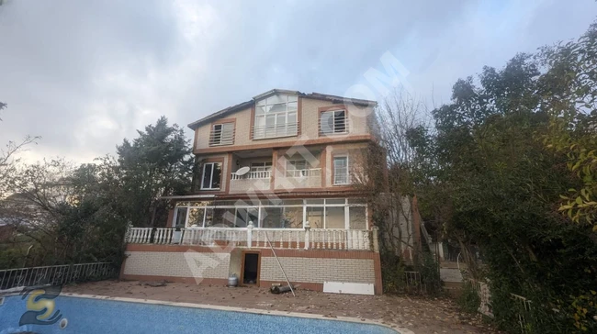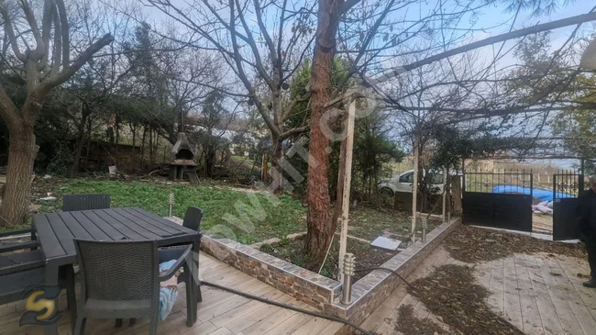Property for Rent
Cars for Sale
Used Furniture
Motorcycles
Machines and Tools
Professions and Services
Job Listings
















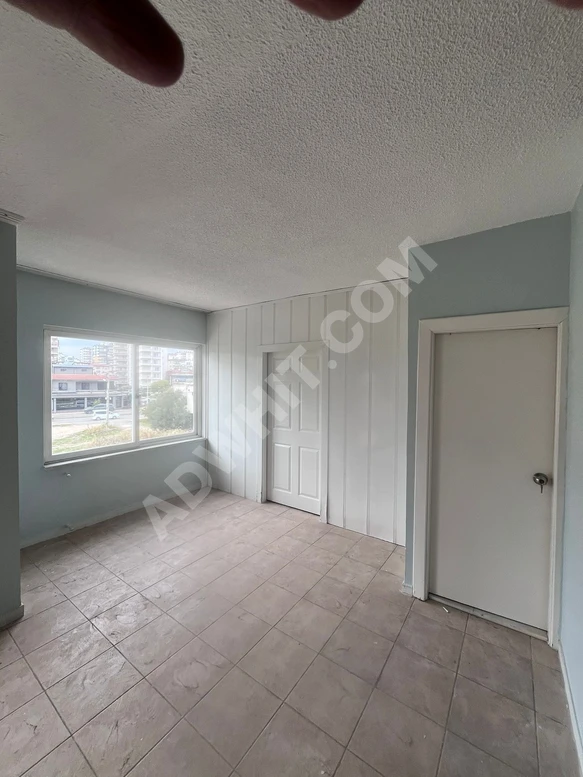
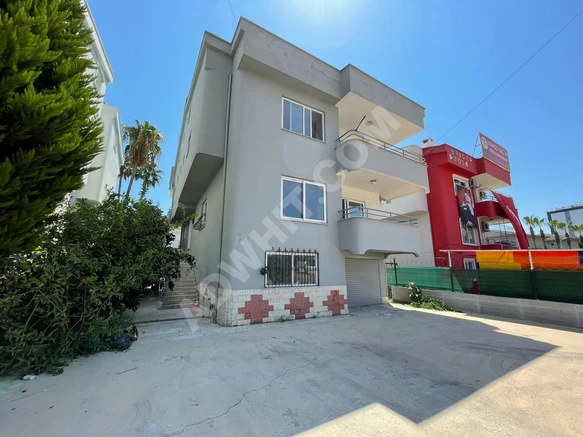
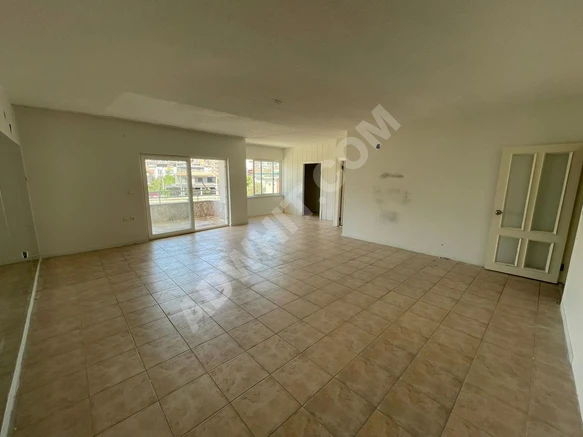


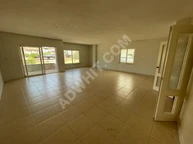
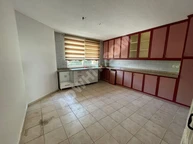
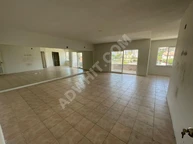

A villa consisting of 4 floors 10+1 in MERSIN VİRANŞEHİR





Total Building Area = 610 m²
The land is surrounded by a garden on all sides, independent, containing fruit trees with an approximate area of 250 m²
Number of floors = 3 floors + upper roof
Ground floor: 2 rooms + 1 kitchen + 2 bathrooms
First floor: Large double lounge + 2 balconies / grill + kitchen with stepping dining room + bathroom + fireplace
Second floor: (Master bedroom – room with bathroom – dressing room + toilet) + laundry and ironing room + (bathroom – toilet)
2 bedrooms + 2 balconies
Upper roof: 4 rooms + terrace + (bathroom + toilet) + roof storage (25)
Bathrooms: There is a bathroom on each floor. Hidden toilet. Hilton hidden basin or semi-basic sink. Ceramic up to the ceiling
Sinks: The main bathroom contains a bathtub, the rest are equipped with ceiling-high shower cabins. Chrome health fittings and suspension.
Exterior doors: Iron
Interior doors: American white, equipped with internal closed keys and edge handles – some doors are sliding
Balcony doors: Double glass (Pen-Isıcam) sliding
Windows and glass: Double glass (Pen-Isıcam) sliding
Ground floor windows: Perforated iron
Balconies: Grill / stove Balconies range from 4-12 m² (4 balconies)
Interior and exterior walls: Double insulation - Brick
Interior walls: Polished plaster - Satin paint
Ceilings: Polished plaster + Satin paint + Chandeliers or various electrical fixtures
Exterior walls: Insulation + Exterior facade paint
Cabinets: Built-in cabinets – Entry wardrobe
External lighting and irrigation systems – Split air conditioners in rooms
Municipal and artesian well water – Hydraulic pump – Solar energy – Connection of electricity and water meters + Housing licenses available.
Floors: Ceramic / Marble
Bathrooms and toilets: Ceramic
Internal stairs: Marble / Wood
External stairs and building floors: Marble around the building
Total area: 3 lounges + 10 rooms + 1 kitchen + 4 storages + 1 garage + 2 bathrooms + 3 bathroom/toilet + 2 terraces + 4 balconies + 250 m² garden
Location:
Mersin / Mezitli
The front face is an open first residential area, reaching the sea. From the second floor and onwards, there is a sea view.
The eastern, western, and northern sides of the area prohibit construction exceeding 3 floors for 1 km. While the southern front overlooks the sea.
