Property for Sale
Property for Rent
Cars for Sale
Used Furniture
Motorcycles
Machines and Tools
Professions and Services
Job Listings















Property for Rent
Cars for Sale
Used Furniture
Motorcycles
Machines and Tools
Professions and Services
Job Listings

US Dollar
36.4646

Euro
38.4194

Saudi Riyal
9.7253

Pound Sterling
46.2829

Kuwaiti Dinar
118.3794

United Arab Emirates Dirham
9.9306

Egyptian Pound
0.7253

Iraqi Dinar
0.0280

Bahraini Dinar
97.1742

Qatari Riyal
10.4610

Libyan Dinar
7.4968

Omani Rial
95.2426

Jordanian Dinar
51.4165

Algerian Dinar
0.2719

Moroccan Dirham
3.6801

Syrian Pound
0.0028
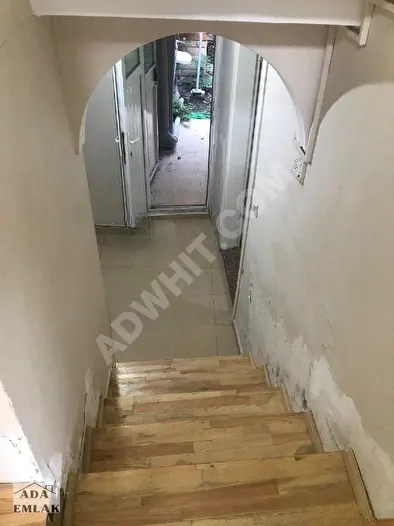
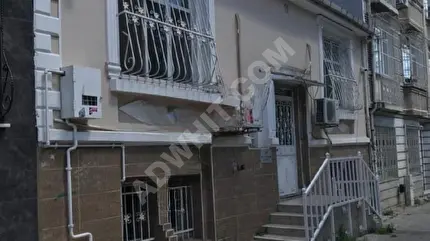
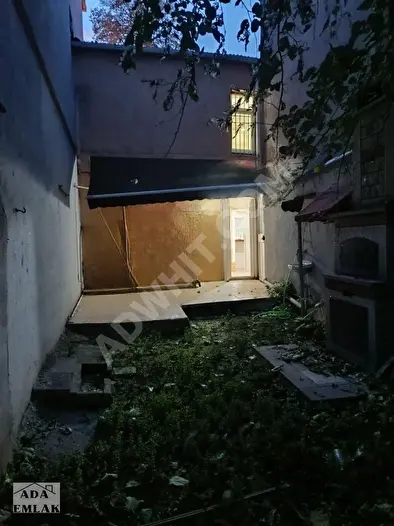


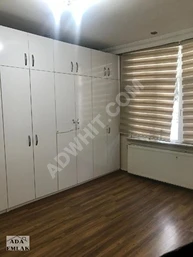
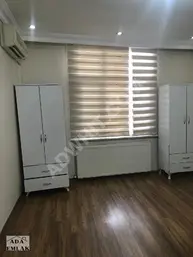
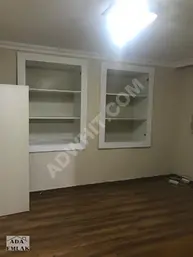

Independent house for rent with a garden that can be used as a workplace and includes an open space.
İstanbul / Fatih
Rooms

3+1
Bathrooms

2
Furniture

Unfurnished
Floor location

Detached
Details
Address
İstanbul / Fatih / Haseki sultan mah.
Offer number
00409478
Offer date
2024/12/31
Floors
2
Age of Building
+30
Heating System
Natural Gas
Gross Area
110 M²
Net area
100 M²
Rent Type
Annual
Apartment Type
Duplex
Elevator
Not Available
Balcony
Not Available
Advertiser
From Agent
Vacancy status
Vacant
Inside The Site
No
Communication Languages

Independent house for rent with a garden that can be used as a workplace and includes an open space.
The house has a total usable area of 100 square meters and a garden area of 40 square meters. It is suitable for use as a residence or workplace. There is potential for use by a company tenant or for businesses like clinics, among others. Upstairs, there are two rooms and a lounge, and downstairs, there is a room, a bathroom, a toilet, and a large kitchen. There is a door that opens from downstairs into the garden. Part of the garden is tiled so tables can be placed for seating. There is a water tap and a washbasin in the garden, in addition to designated barbecue areas.
Similar offers
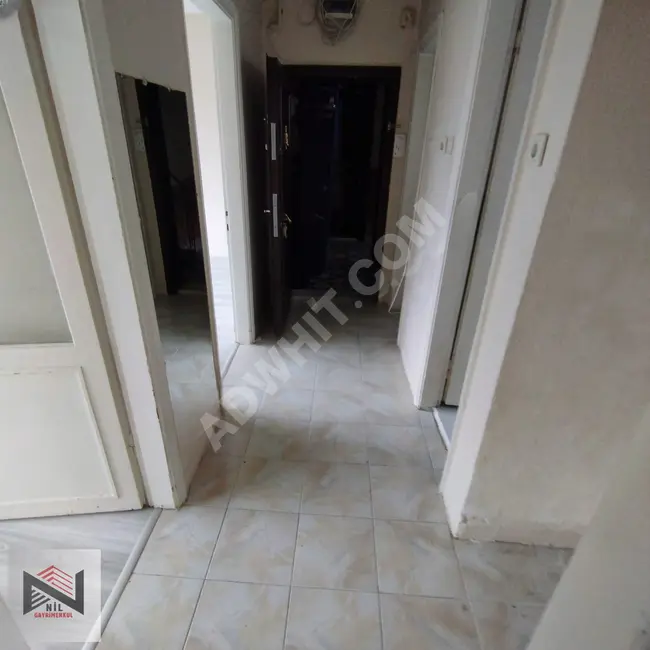
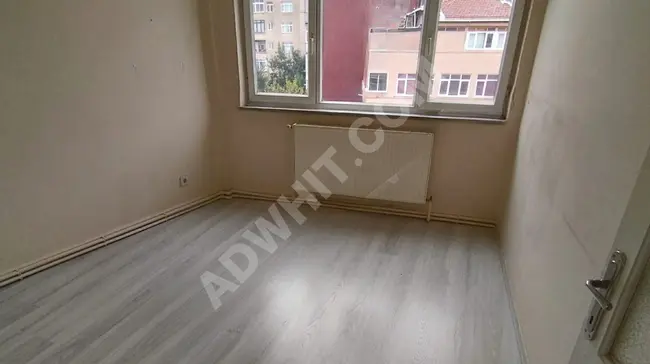
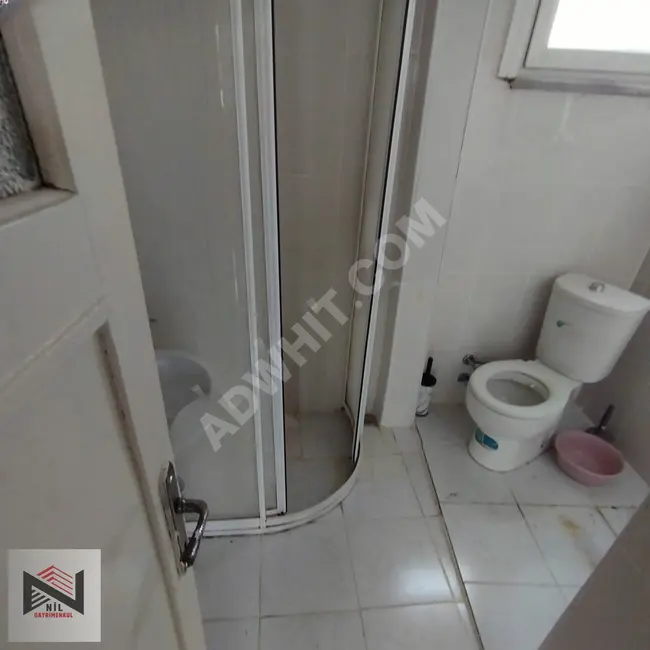
For rent: 2+1 apartment with two frontages and central heating in FATİH ŞEHREMİNİ.
21,000
TL

2+1

1

Unfurnished
Fatih, İstanbul
2025/02/20
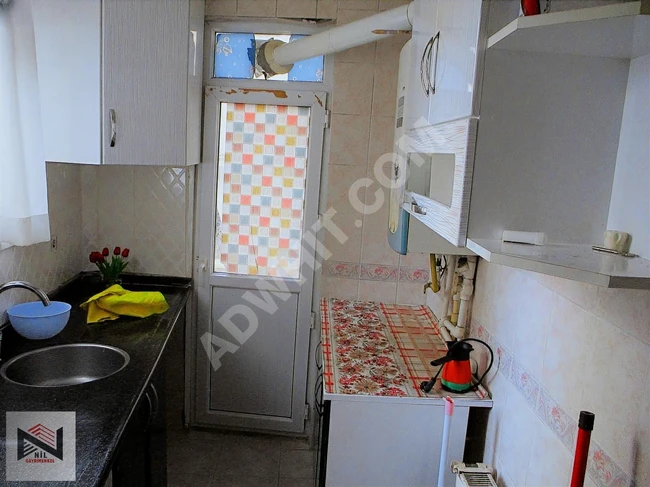
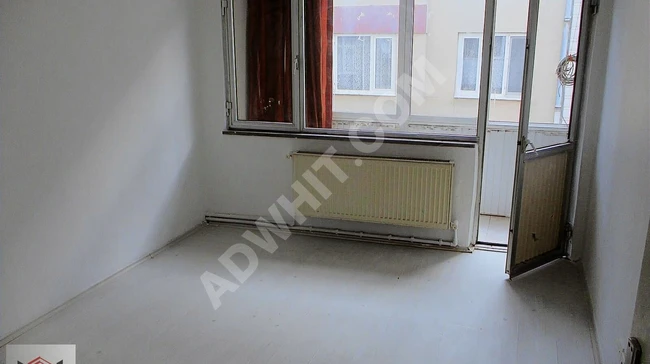
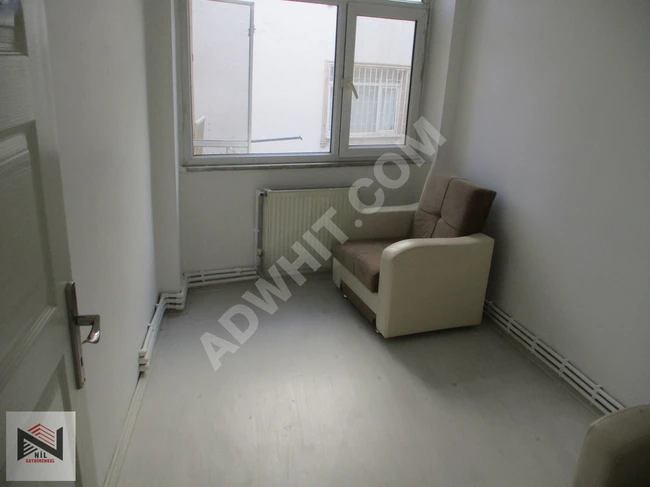
3+1 apartment with natural gas heating system in the FATİH MEVLANAKAPI area
26,000
TL

3+1

1

Unfurnished
Fatih, İstanbul
2025/02/20
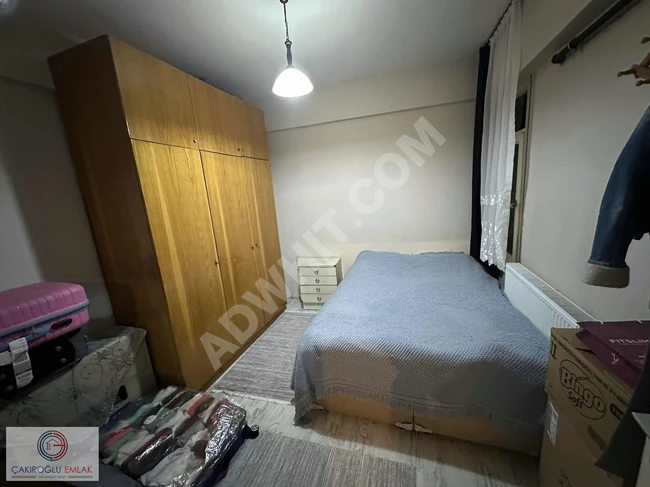
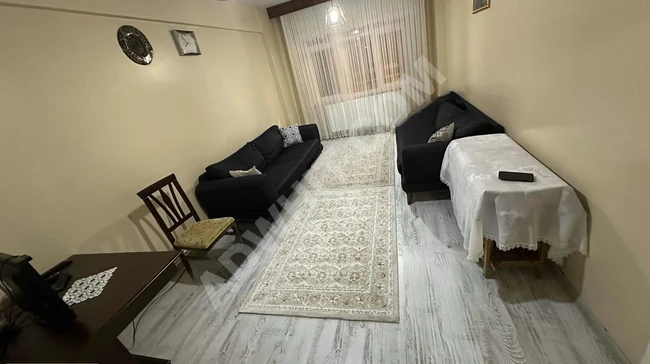
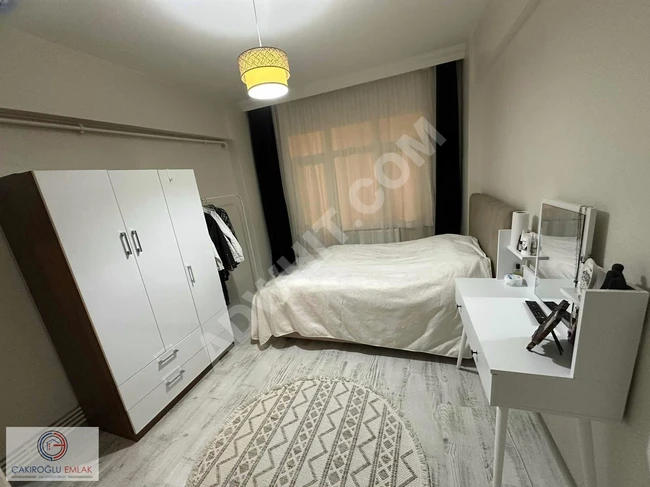
Fully furnished apartment for rent from Çakıroğlu Real Estate.
35,000
TL

3+1

1

Furnished
Bayrampaşa, İstanbul
2025/02/18
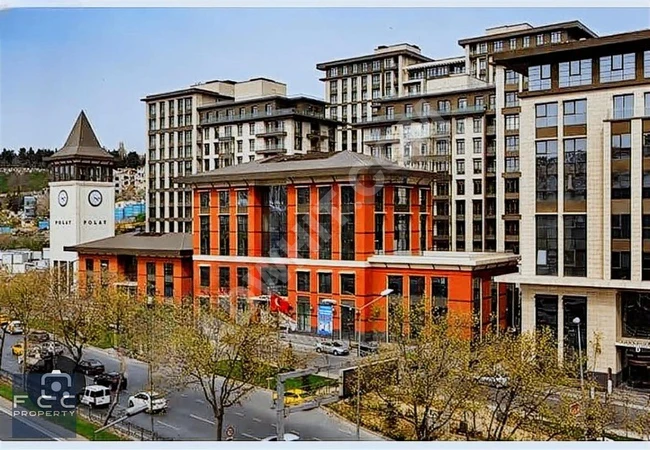
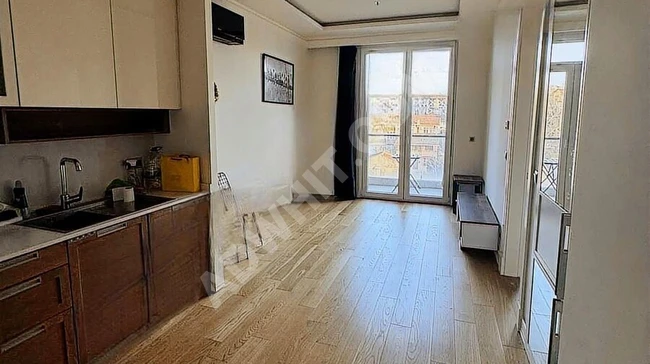
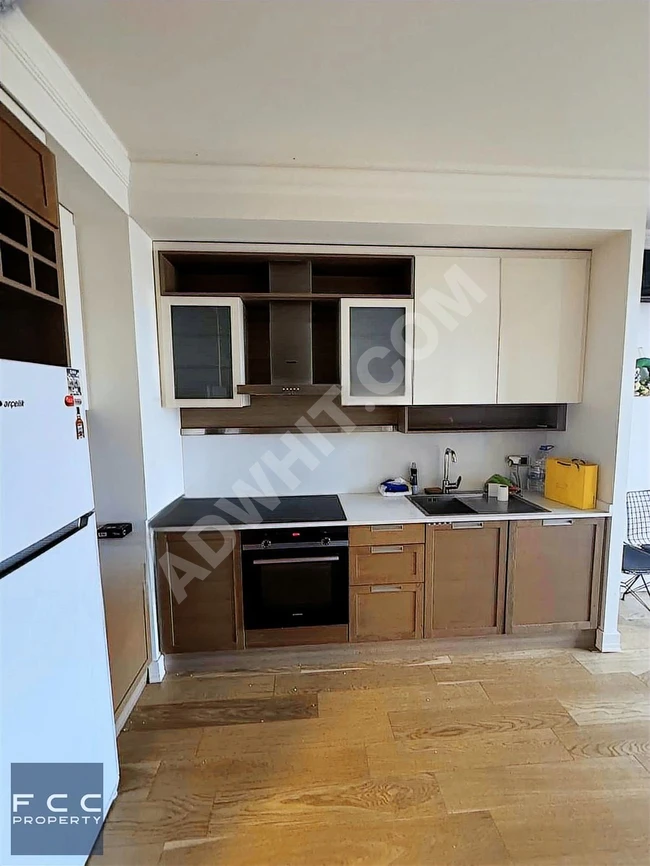
1+1 apartment for rent in Polat Piyalepaşa
40,500
TL

1+1

1

Unfurnished
Beyoğlu, İstanbul
2025/02/17
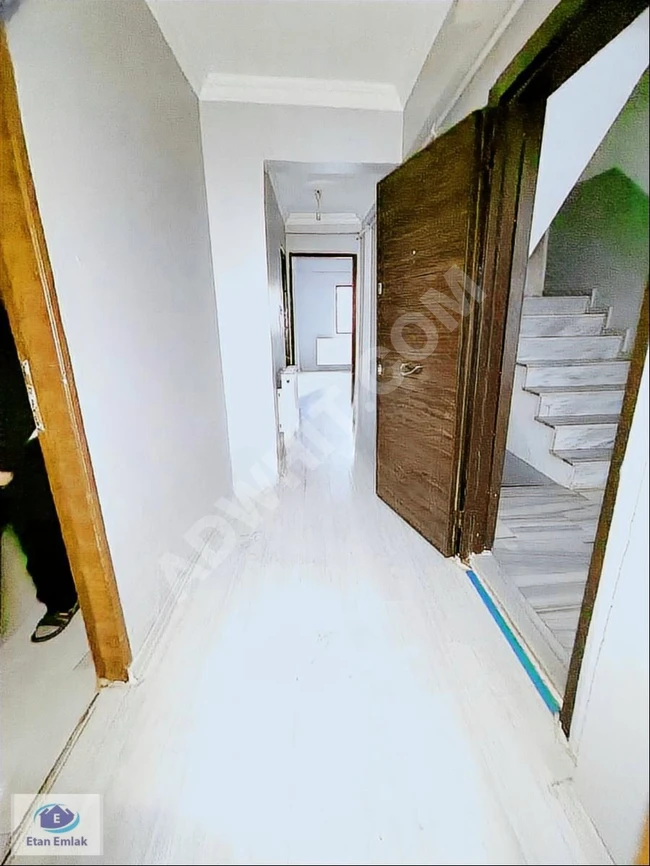
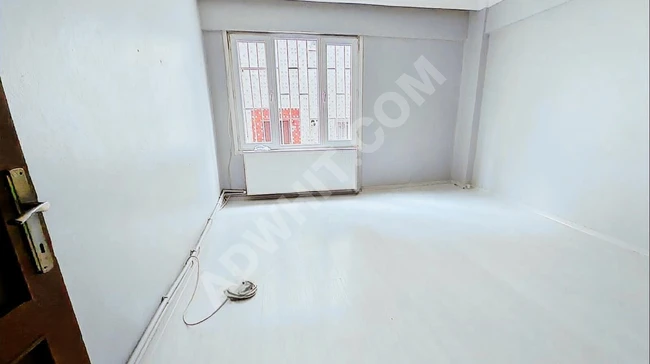
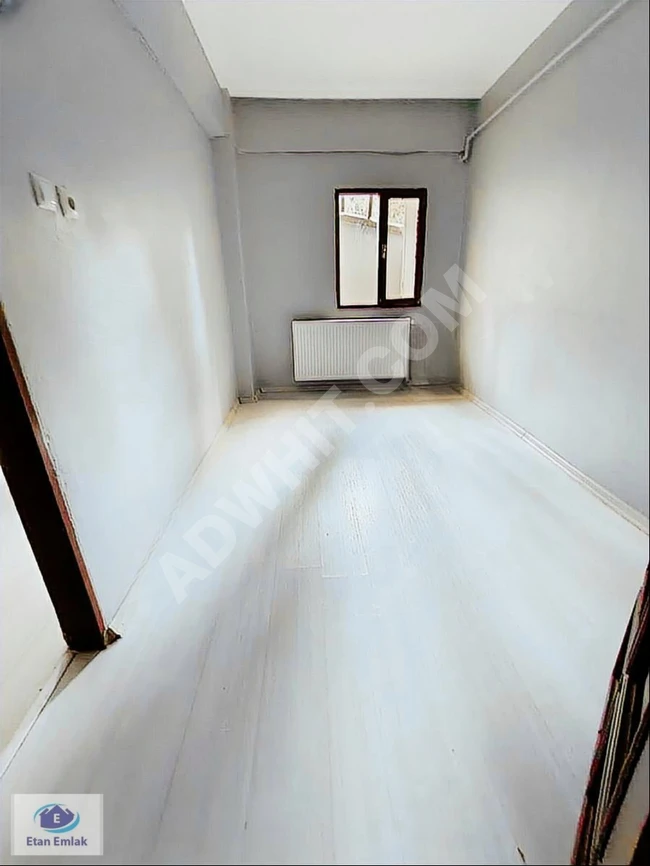
Apartment 2+1 for rent in the Feriköy Yayla neighborhood
17,000
TL

2+1

1

Unfurnished
Şişli, İstanbul
2025/02/20
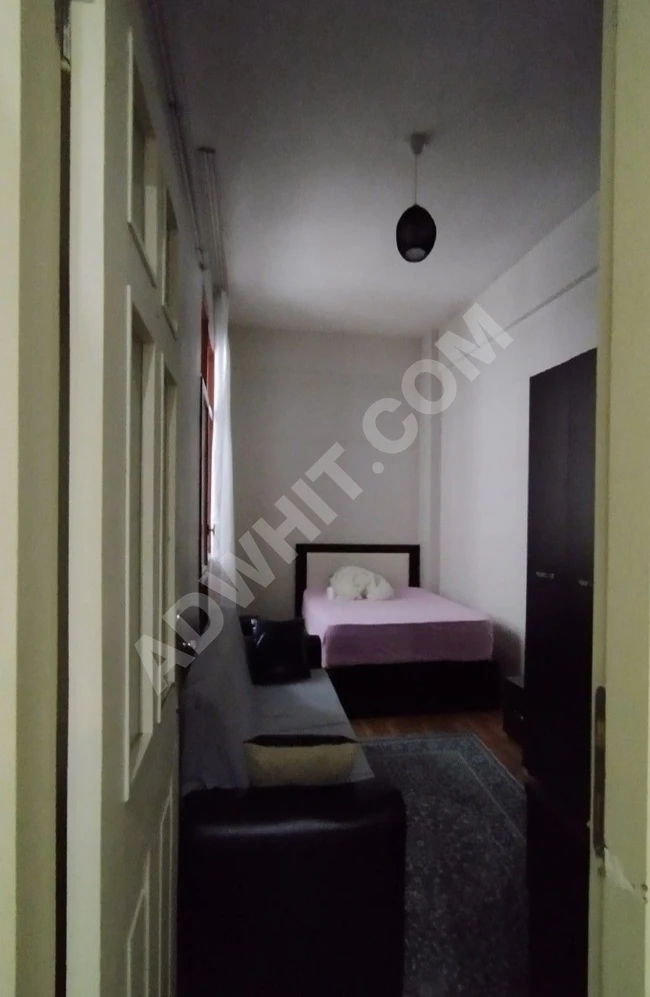
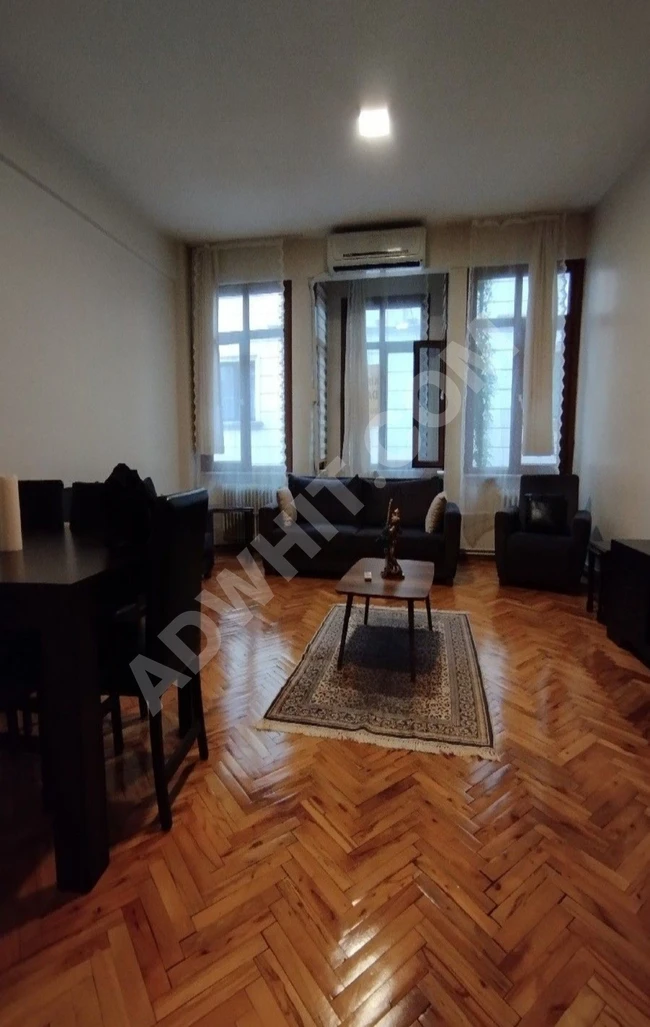
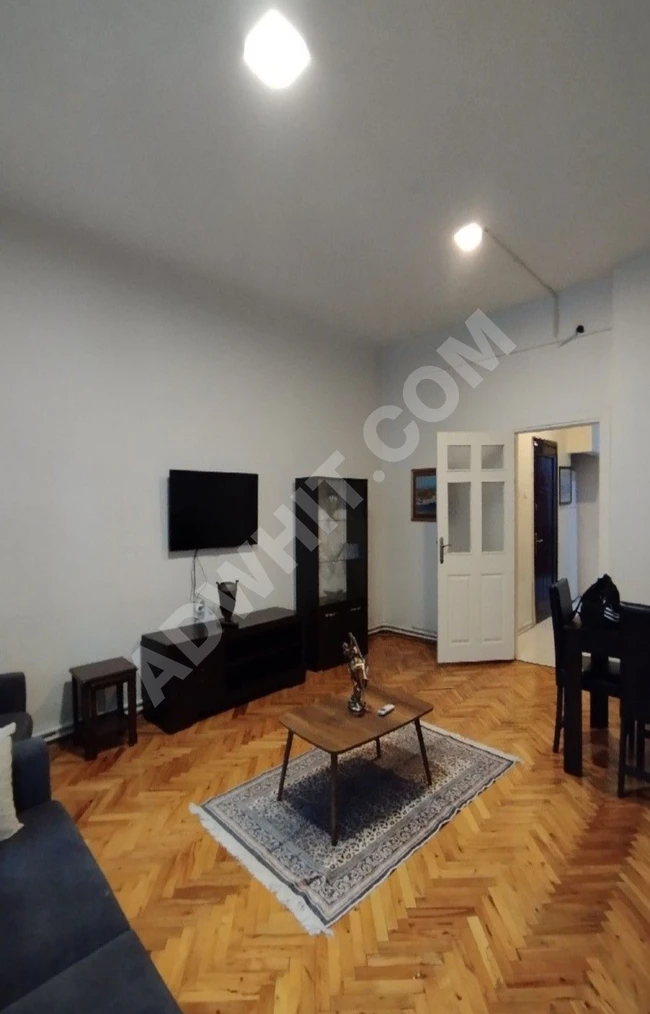
Fully furnished 2+1 apartment for rent opposite Harbiye Museum, and 5 minutes away from Osmanbey Metro Station.
33,000
TL

2+1

1

Furnished
Şişli, İstanbul
2025/02/17



