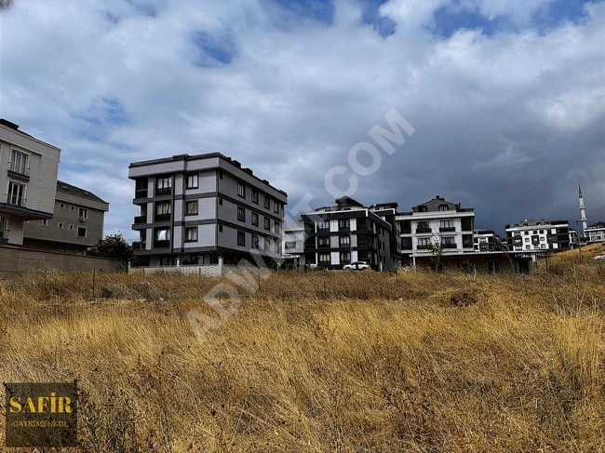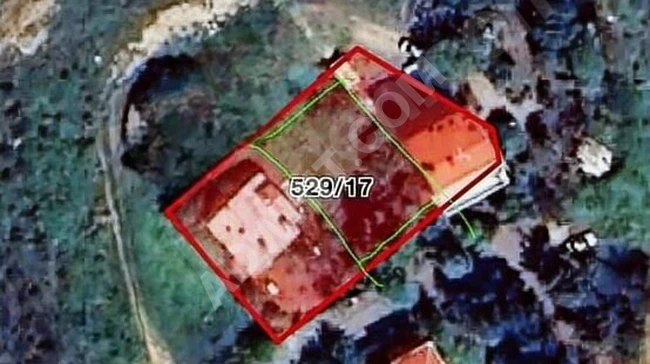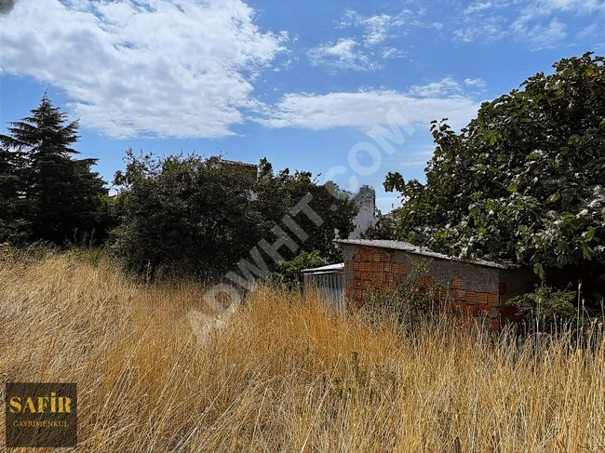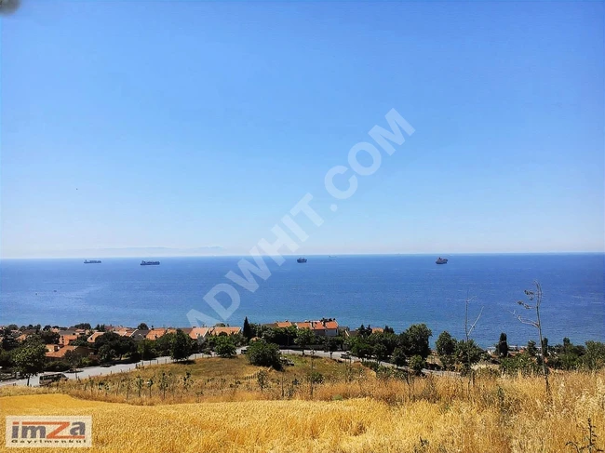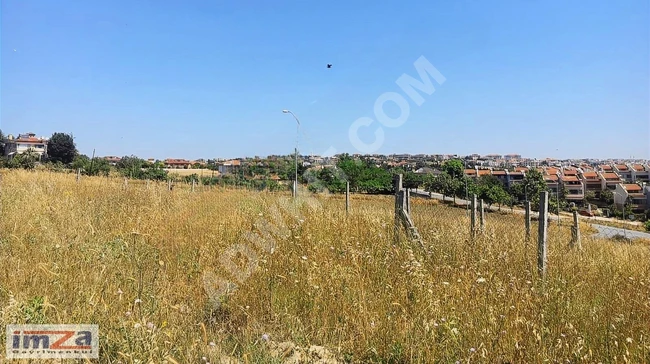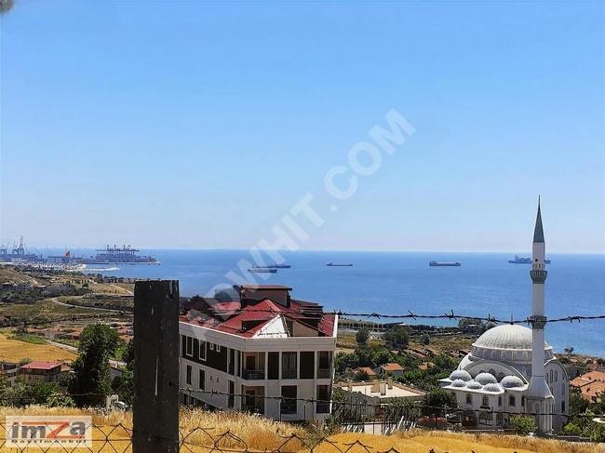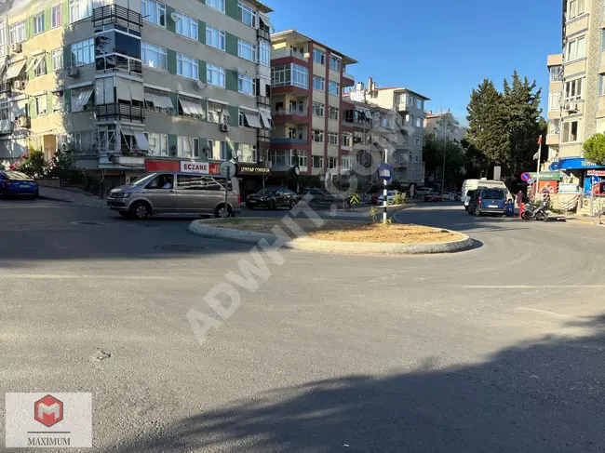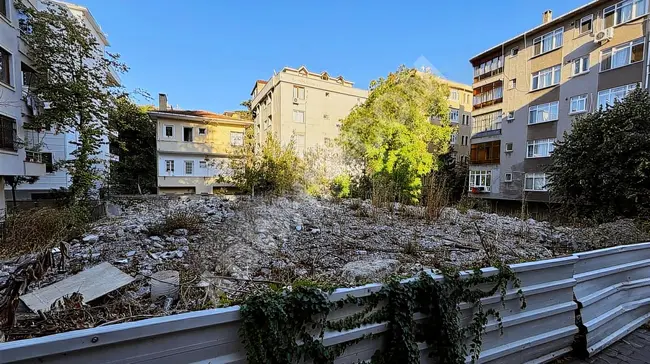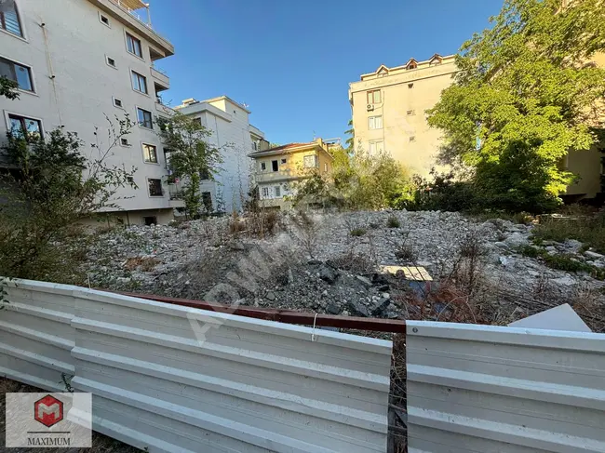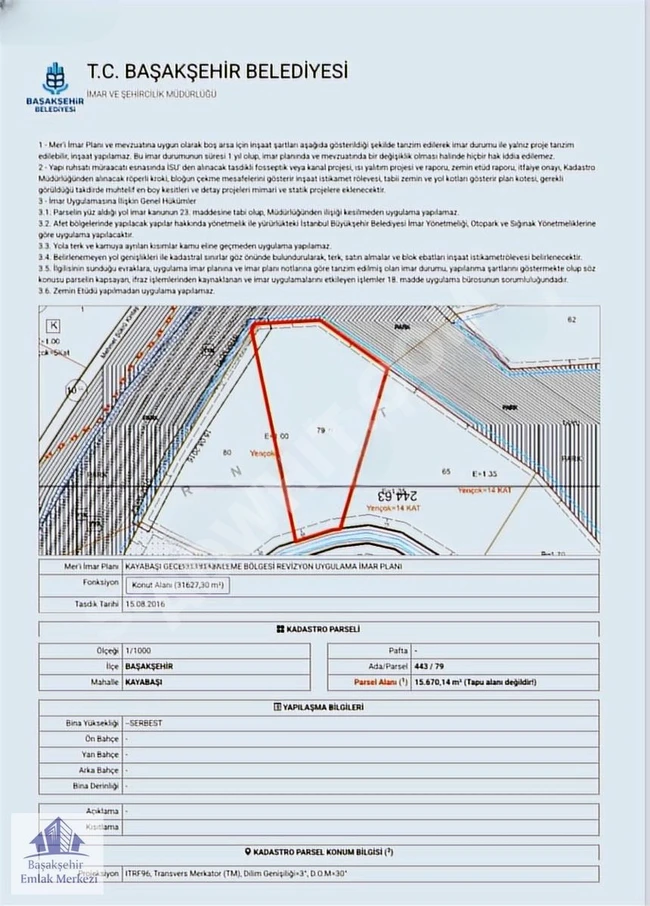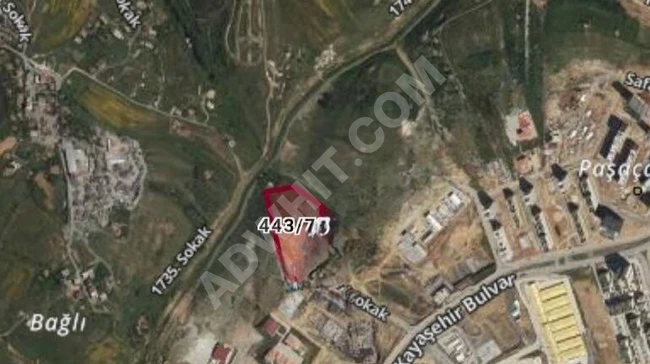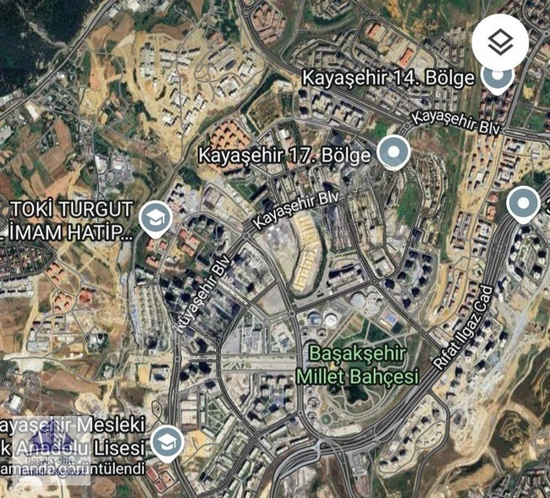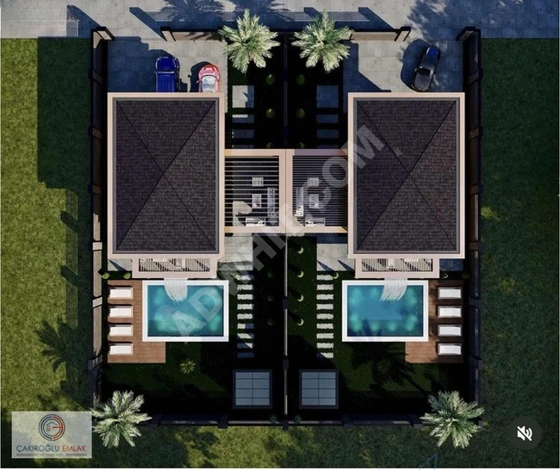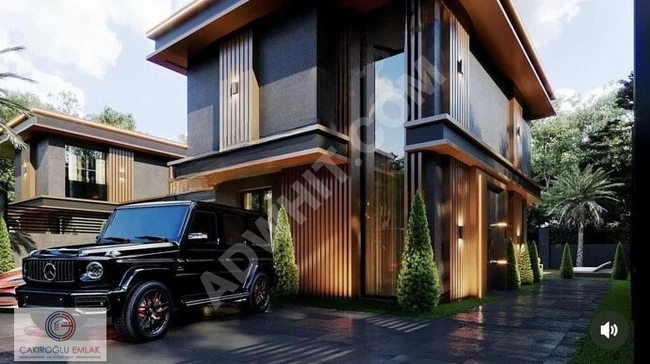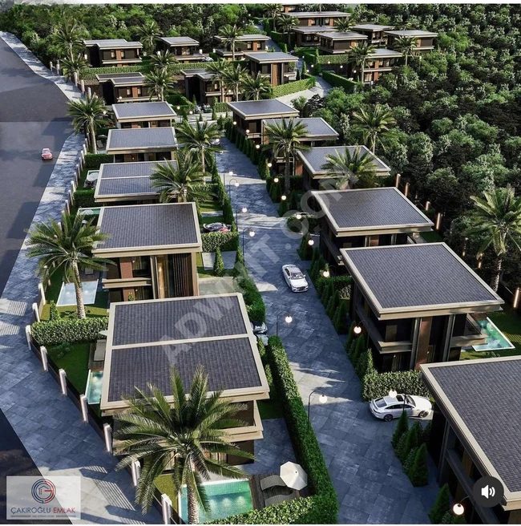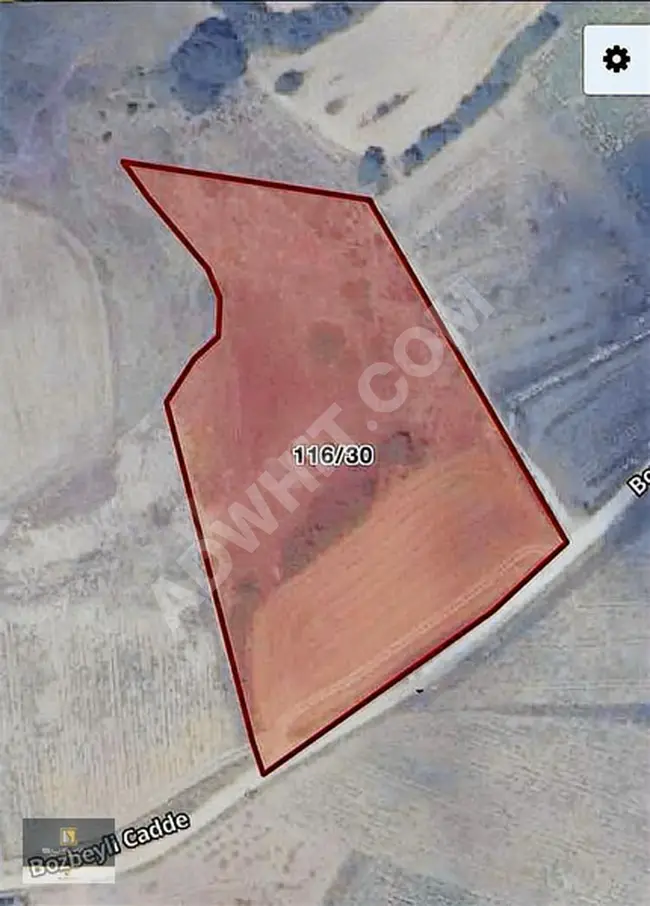Property for Rent
Cars for Sale
Used Furniture
Motorcycles
Machines and Tools
Professions and Services
Job Listings
















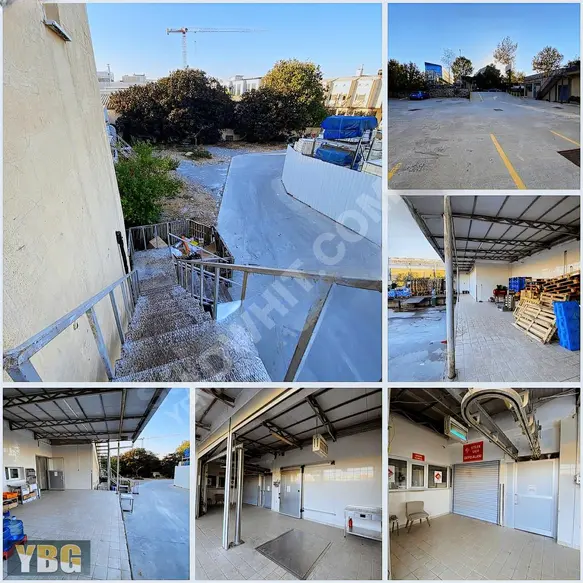
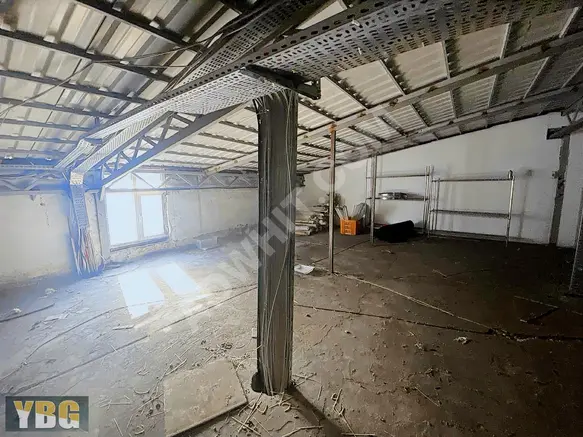
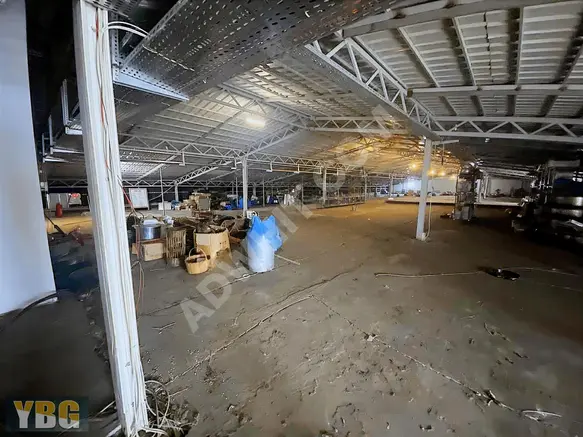


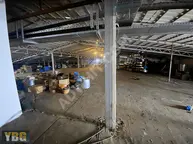
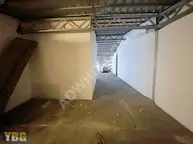
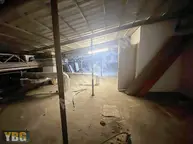

A plot of land measuring 6592.7 square meters on the street, containing a factory and a production facility.



The facility comprises 3 plots of land with a total area of 6592.7 square meters.
The location is close to Avcılar Metrobüs, only 1.8 km away, making it centrally located.
The zoning status of the lands is Trade + Services, a type of planning that allows for extensive use.
The plan notes on the lands include the possibility of building residences (high-quality residential units) provided the lower floors are allocated for commercial areas.
The facility consists of two floors with a total closed area of 3000 square meters and is equipped with the latest technology. The lower floor is designated for production and the upper floor houses offices and a restaurant.
The facility is specially designed for meat processing and ready meal production. The plant contains 15 stainless steel warehouses with cooling storage facilities.
Facility features:
The facility has industrial electricity and its own electrical substation.
In the production section, there is a positive air system that provides clean and conditioned air from outside.
The air temperature in the meat processing section is cooled by a balanced ventilation system, creating a healthy and suitable working environment.
The facility has a power generator that operates all systems in case of power failure and starts working within 15 seconds.
To ensure the continuity of water supply, there are two stainless steel water tanks with a total capacity of 10 tons and a water purification system.
The facility contains more than 60 rooms/sections.
For detailed information, contact us.
