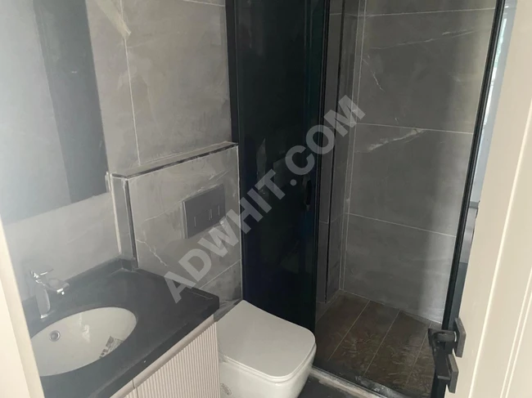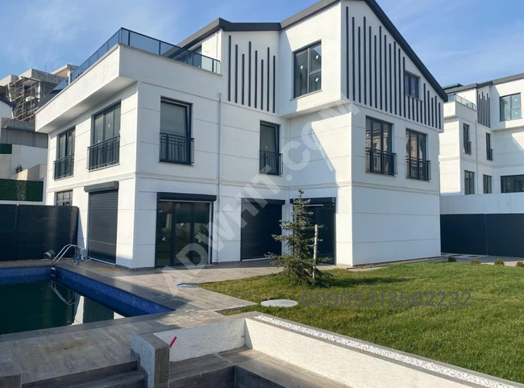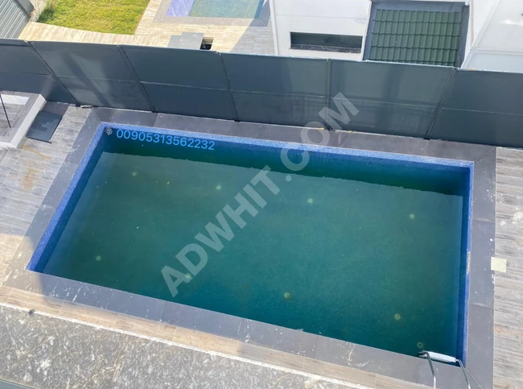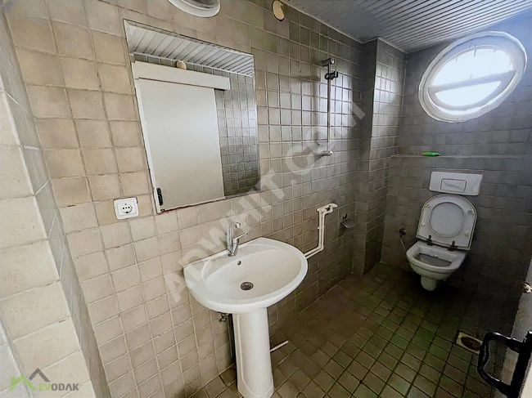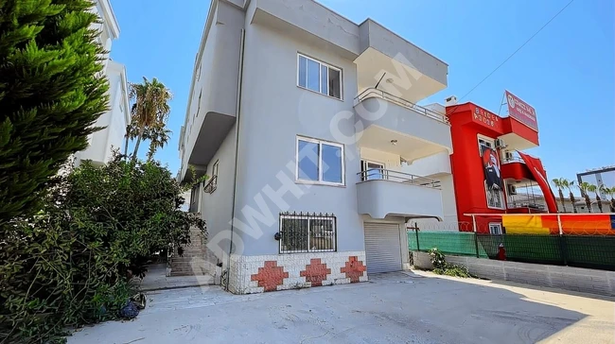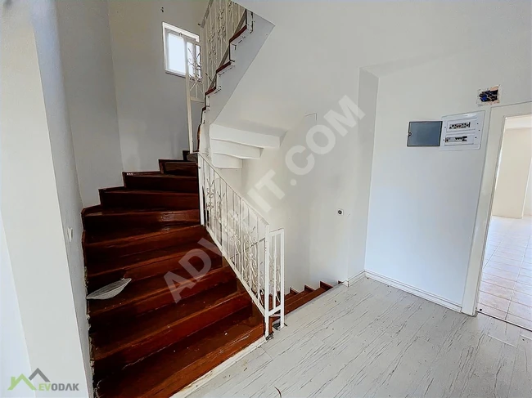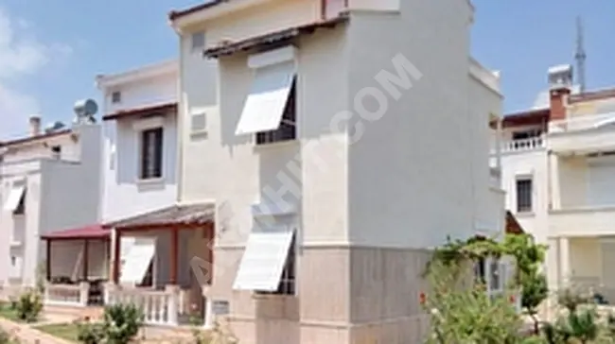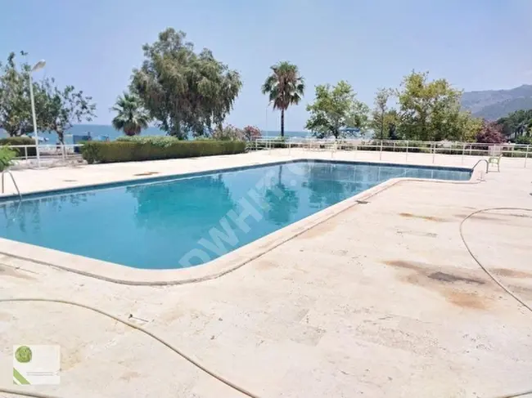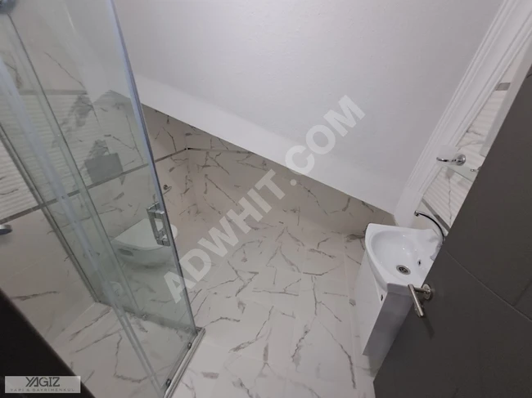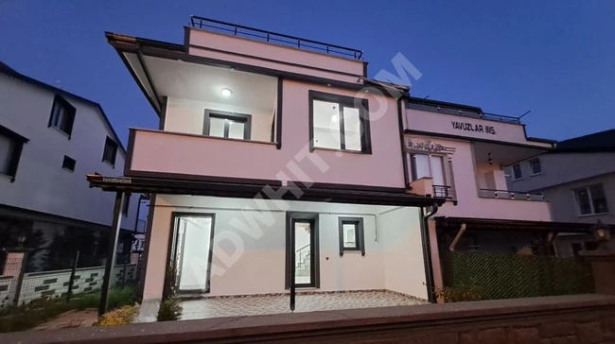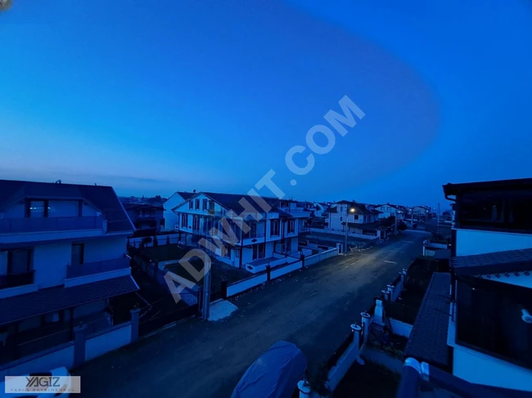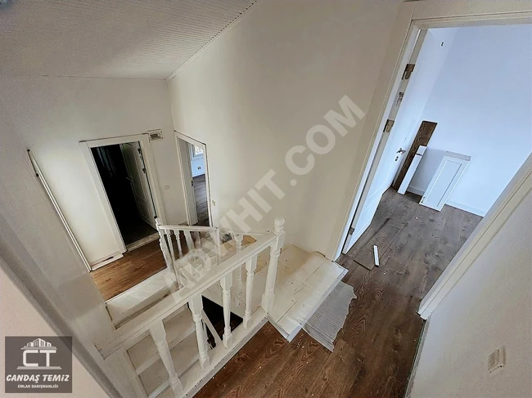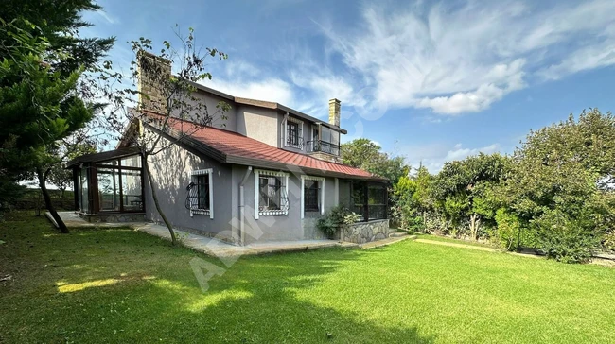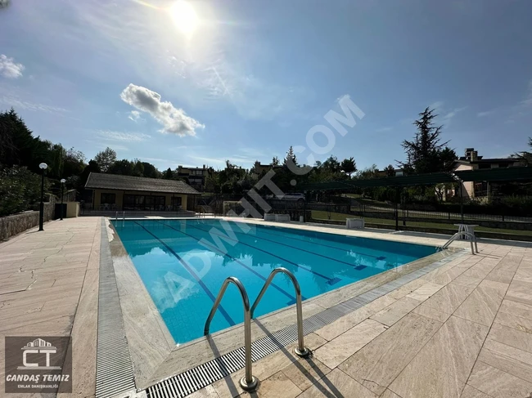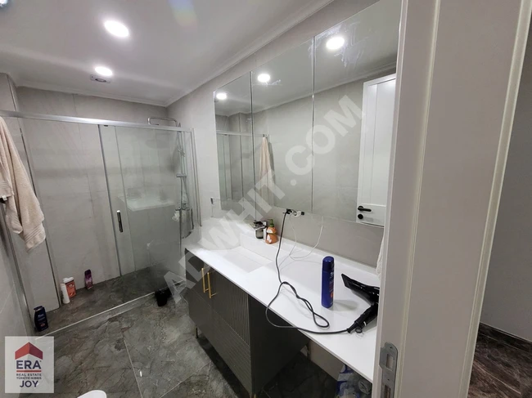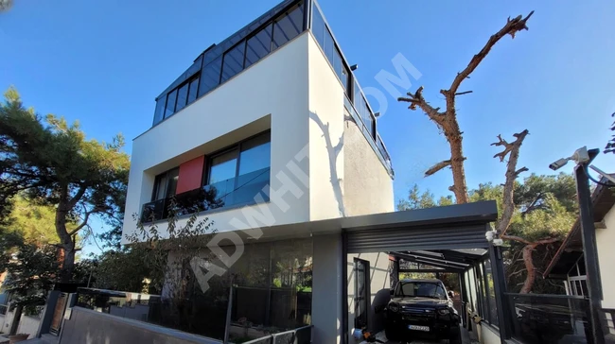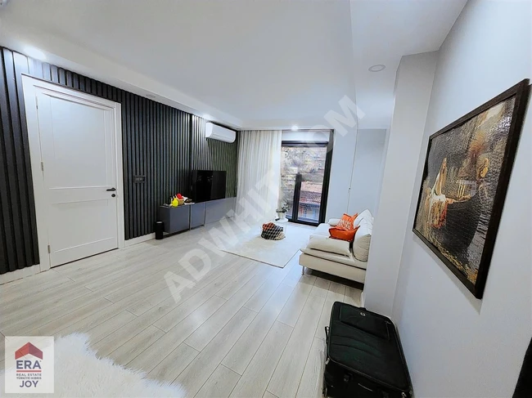Property for Rent
Cars for Sale
Used Furniture
Motorcycles
Machines and Tools
Professions and Services
Job Listings
















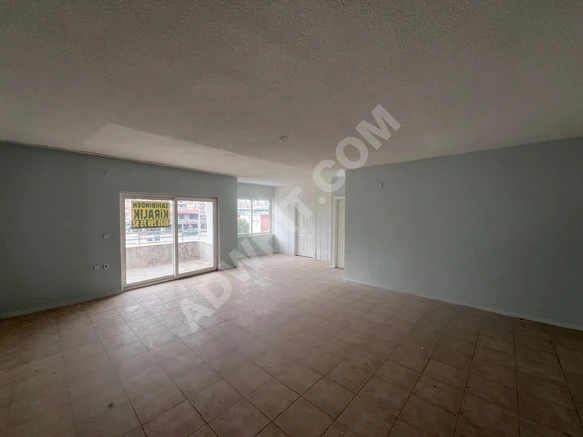
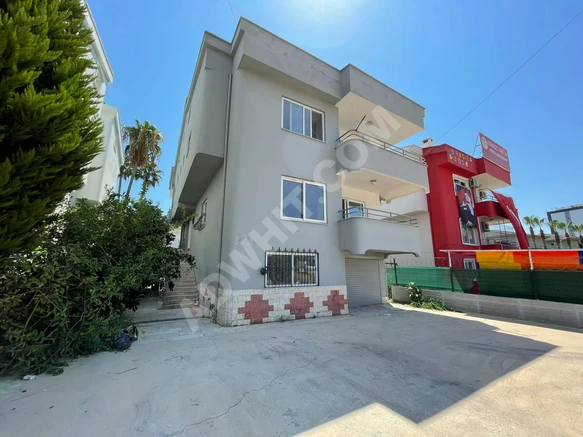
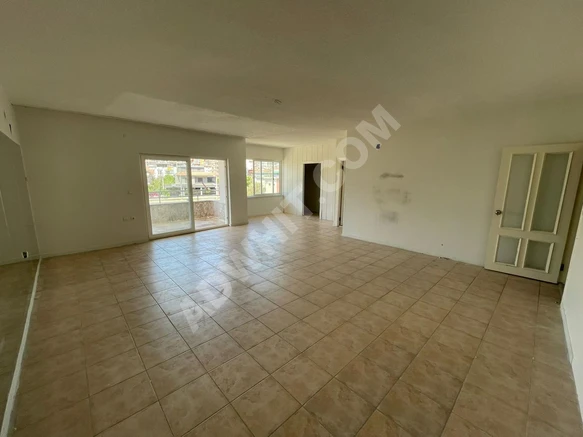


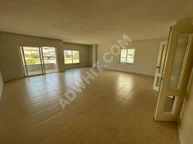
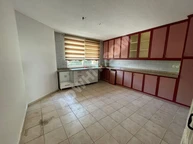
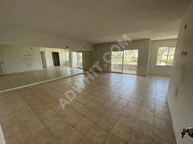

A villa with 4 floors containing 10+1 rooms in MERSİN VİRANŞEHİR





Total Building Area = 610 m²
The land is surrounded by a garden on all sides, independent, containing fruit trees over an area of about 250 m²
Number of floors = 3 floors + rooftop
Ground Floor: 2 rooms + 1 kitchen + 2 bathrooms
First Floor: Large living room + 2 balconies / BBQ area + Kitchen with tiered dining room + Bathroom + Fireplace
Second Floor: (Master bedroom – Room with bathroom – Dressing room + Toilet) + Laundry and ironing room + (Bathroom – Toilet)
2 bedrooms + 2 balconies
Rooftop: 4 rooms + Terrace + (Bathroom + Toilet) + Rooftop Storage (25)
Bathroom: There is a bathroom on each floor. Hidden toilet. Hidden Hilton washbasin or semi-base washbasin. Ceramic up to the ceiling
Sinks: The main bathroom contains a bathtub, and the rest are equipped with a shower cabin up to the ceiling. Chrome sanitary fixtures and hanging.
External Doors: Iron
Internal Doors: White American, equipped with inside locked keys and edge handles – Some sliding doors
Balcony Doors: Double glass (Pen-Isıcam) sliding
Windows and Glass: Double glass (Pen-Isıcam) sliding
Ground Floor Windows: Iron Perforje
Balconies: Grill / Hearth balconies range from 4-12 m² (4 balconies)
Internal and External Walls: Double insulation - Brick
Internal Walls: Gypsum with polishing - Satin paint
Ceilings: Gypsum with polishing + Satin paint + Various chandeliers or electrical fixtures
External Walls: Insulation + External façade paint
Cabinets: Built-in cabinets – Entrance closet
External lighting and irrigation systems – Split air conditioners in rooms
Municipal water and artesian wells – Hydraulic pump – Solar energy – Electricity and water meters available with housing licenses.
Flooring: Ceramic / Marble
Bathrooms and Toilets: Ceramic
Internal Stairs: Marble / Wood
External Stairs and Building Flooring: Marble around the building
Total Area: 3 Halls + 10 Rooms + 1 Kitchen + 4 Storages + 1 Garage + 2 Bathrooms + 3 Toilets/Bathroom + 2 Terraces + 4 Balconies + 250 m² Garden
Location:
Mersin / Mezitli
The front facade is the first open residential area, reaching the sea. From the second floor and above, there is a sea view.
The eastern, western, and northern sides of the area prohibit construction over 3 floors for a distance of 1 km. While the southern front overlooks the sea.
