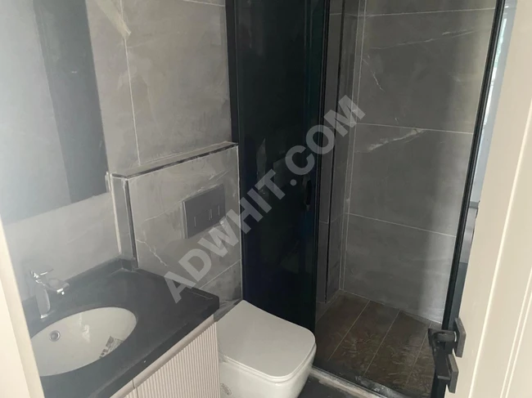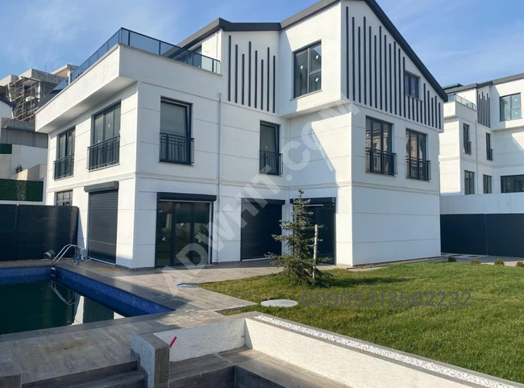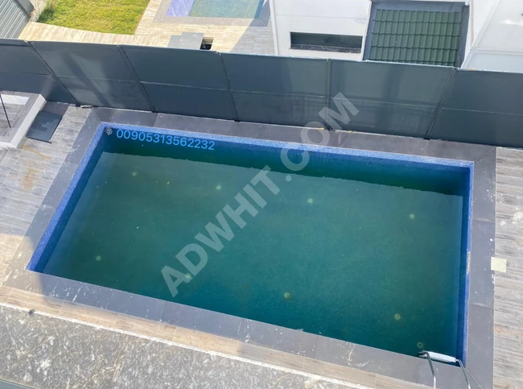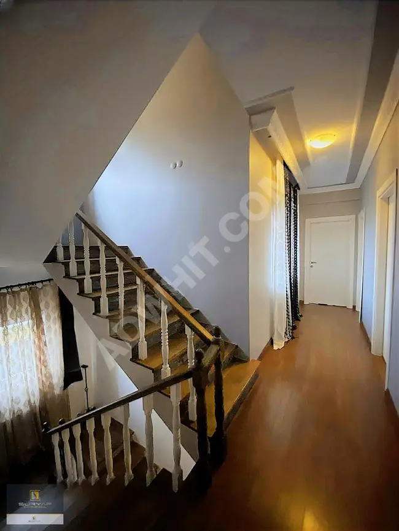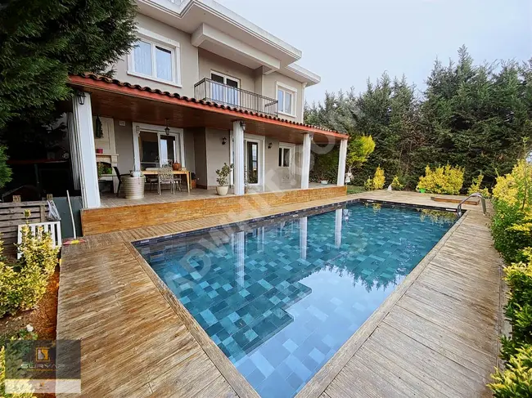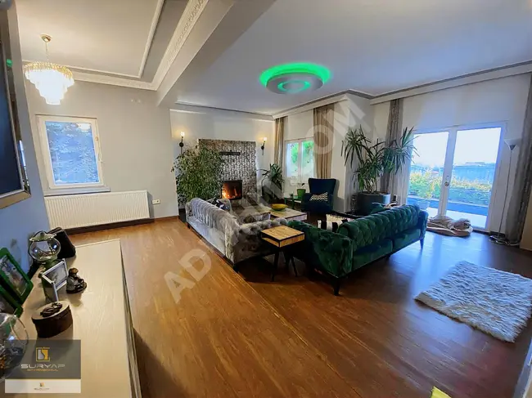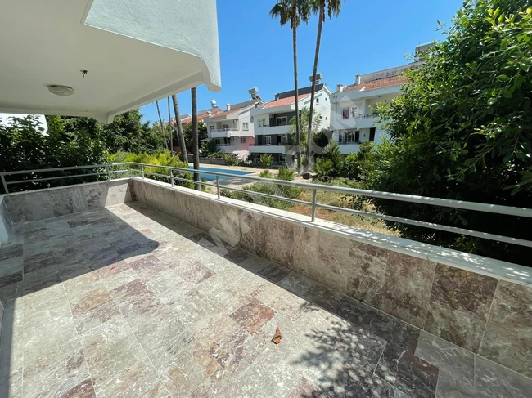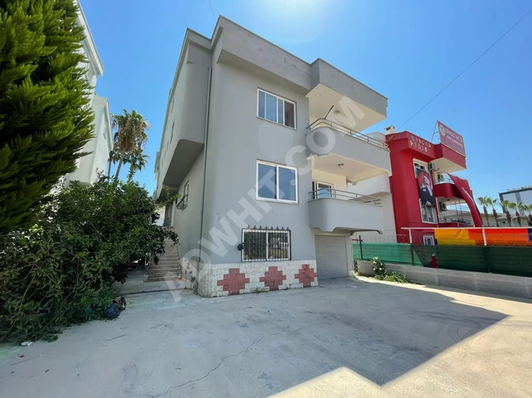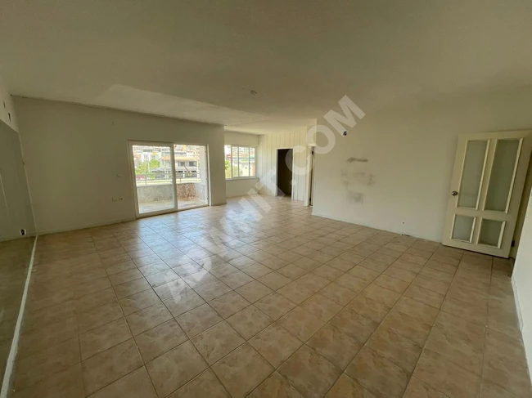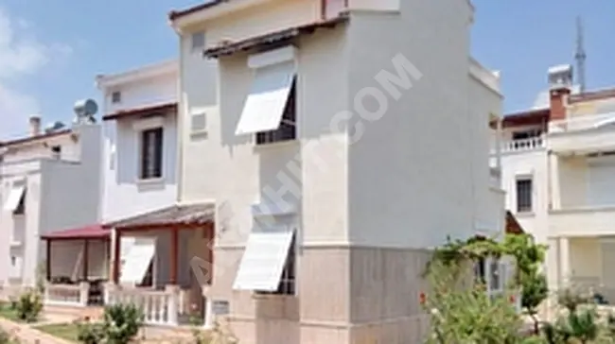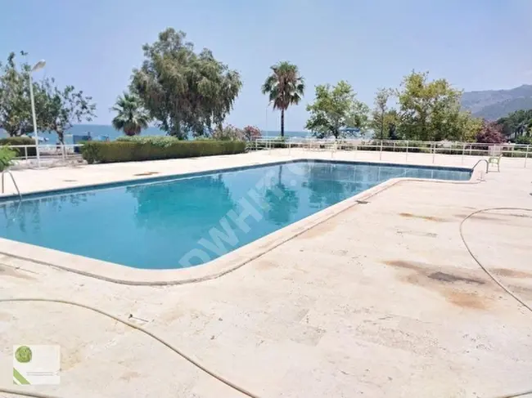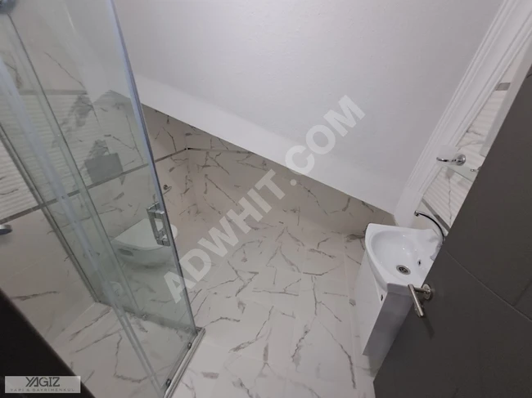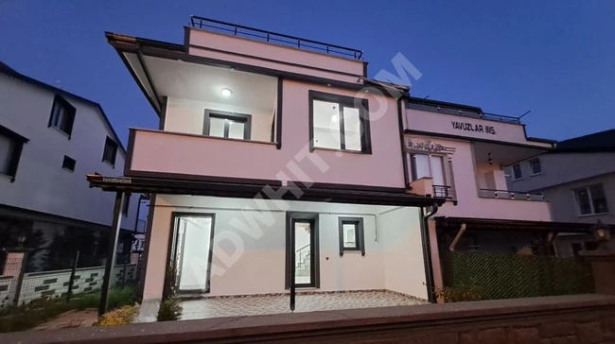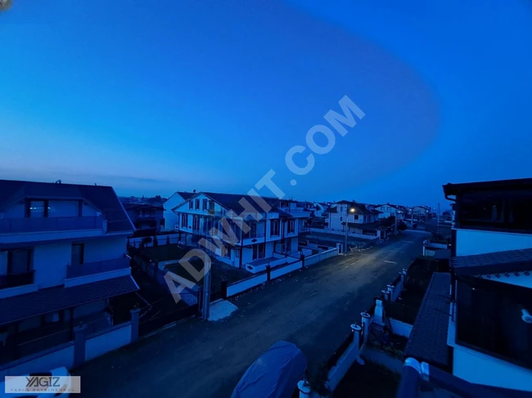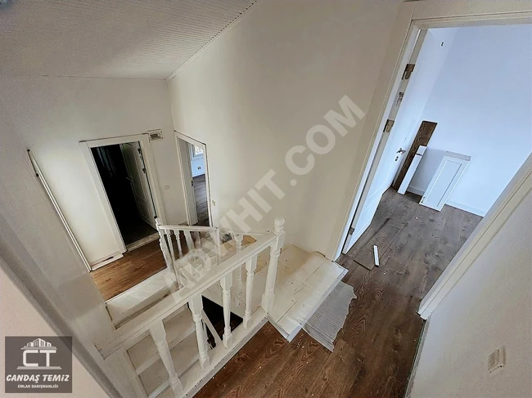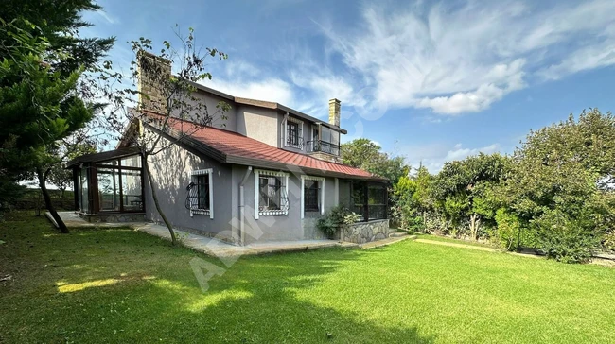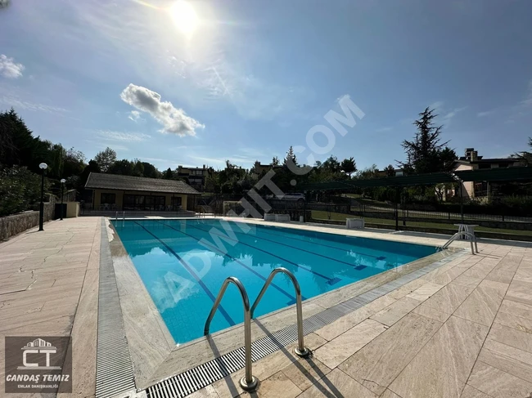Property for Rent
Cars for Sale
Used Furniture
Motorcycles
Machines and Tools
Professions and Services
Job Listings
















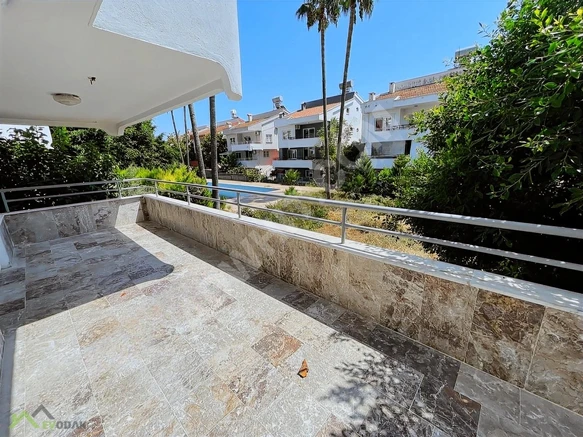
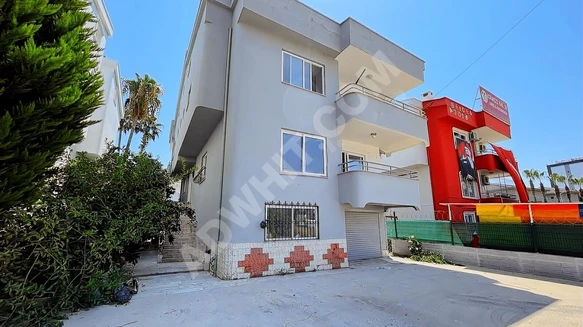
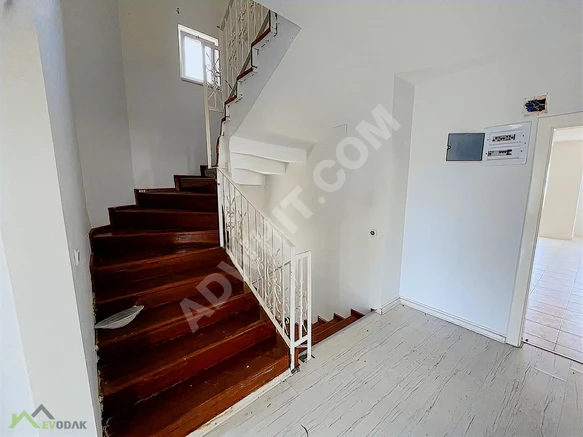


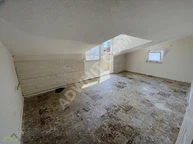
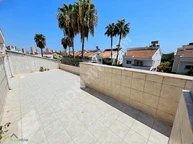
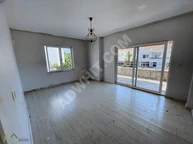

Independent villa 10+1 for rent with an area of 610 m² in the Mersin - Viranşehir Mezitli area.





Independent villa with a garden surrounding it, containing fruit trees, with an area of approximately 530 square meters.
Number of floors = 3 floors + top floor.
Ground floor: 2 rooms + 1 kitchen + 2 bathrooms.
First floor: Double salon + 2 balconies / grill + kitchen with multi-level dining room + bathroom + fireplace.
Second floor: (Master bedroom - en-suite bathroom - dressing room + toilet section) laundry and ironing room + (bathroom and toilet).
2 bedrooms + 2 balconies.
Top floor: 4 rooms + terrace + (bathroom and toilet) + rooftop storage (25).
Bathroom: Available on each floor. Built-in toilet. Hilton integrated washbasin or semi-pedestal basin. Ceramic tiling up to the ceiling.
Bathtub: The main bathroom has a bathtub, while the rest have shower cabins with ceramic tiling to the ceiling. Chrome pipes and mounted set.
External doors: Steel.
Interior doors: American white, with an inward button lock and a circular handle. Some doors are sliding.
Balcony doors: Pen-Isıcam (thermal insulation) and sliding.
Windows and glass: Pen-Isıcam (thermal insulation) and sliding.
Ground floor windows: Wrought iron.
Balconies: Grill / oven. Balconies range from 4 to 12 square meters (4 balconies).
Interior and exterior walls: Double insulation - brick.
Interior walls: Plaster with satin paint.
Ceilings: Plaster with satin paint + chandeliers or various electric lighting.
Exterior walls: Insulated + facade paint.
Closets: Built-in closets - entrance.
External lighting and irrigation facilities - air conditioning in rooms.
City water and groundwater - water pump - solar energy - electricity and water meter connection + housing permits available.
Flooring: Ceramic / marble.
Bathroom and bathtub: Ceramic.
Internal stairs: Marble / wood.
External stairs: Marble surrounding the building.
Total: 3 salons + 10 rooms + 1 kitchen + 4 storages / closets + 1 garage + 2 bathrooms + 3 toilet/bathrooms + 2 terraces + 4 balconies + 250 square meters garden.
Region:
MERSİN / MEZİTLİ
The front facade is an open residential area up to the sea. From the second floor onwards, there is a sea view.
The building area on the eastern, western, and northern sides is 1 km away. Building more than 3 floors is prohibited. Only the southern facade faces the sea.
