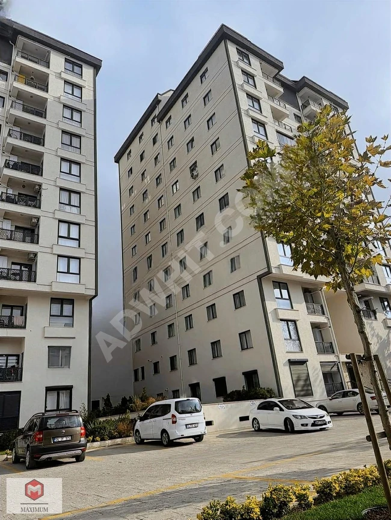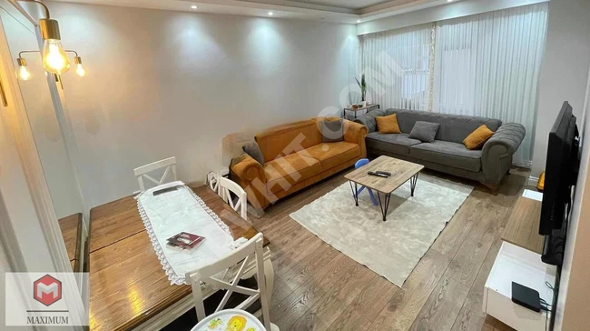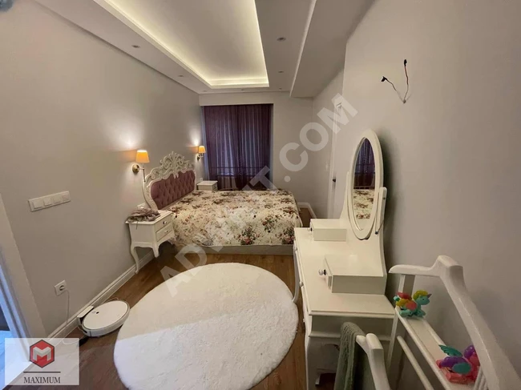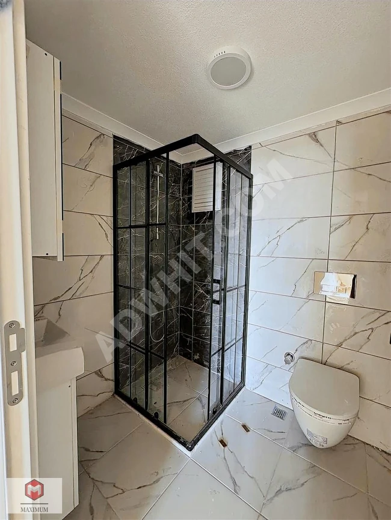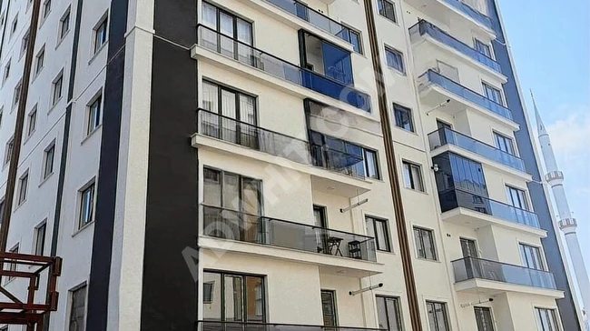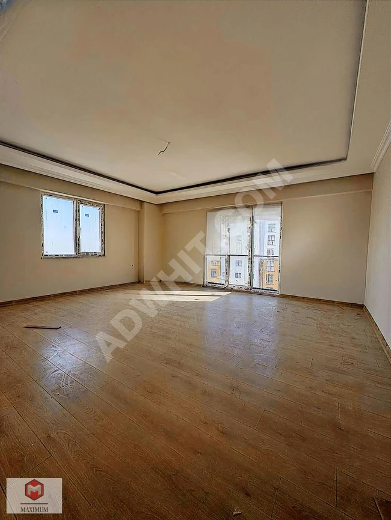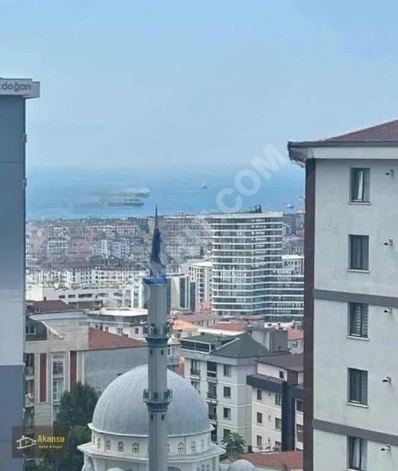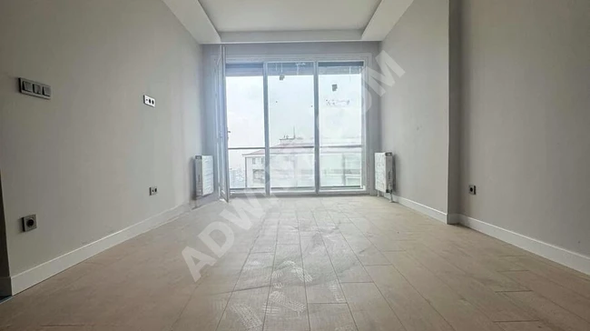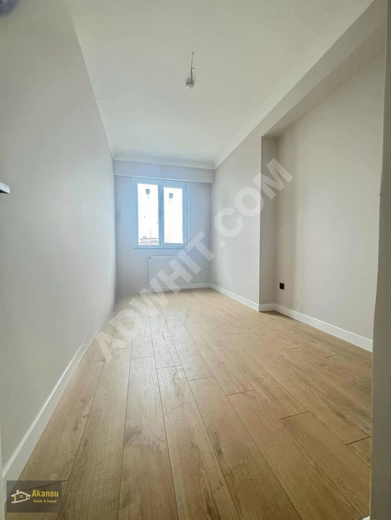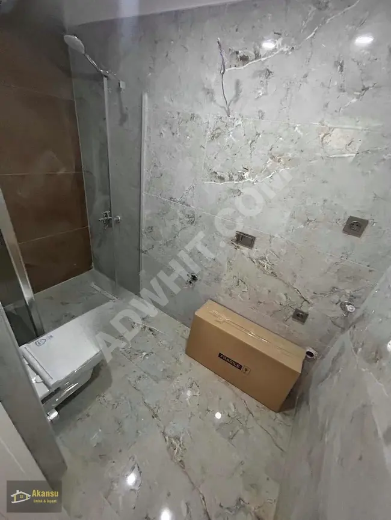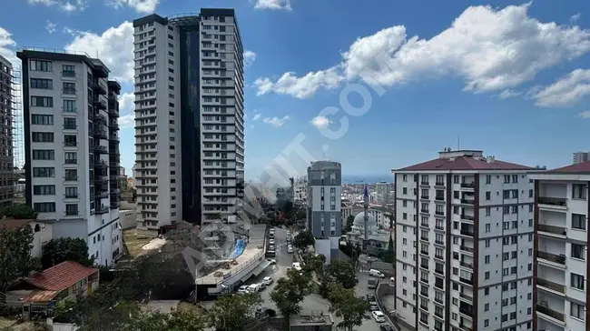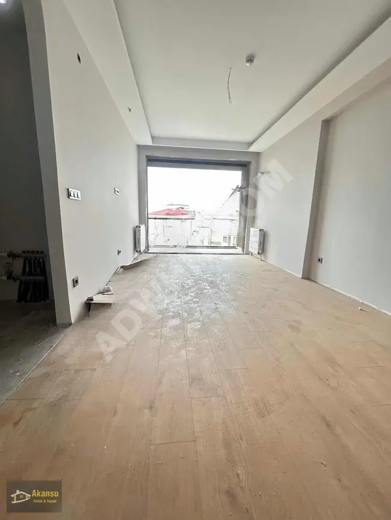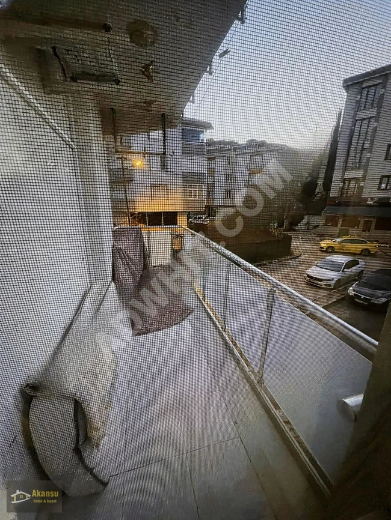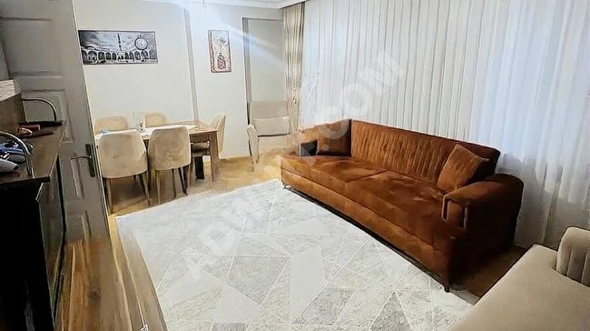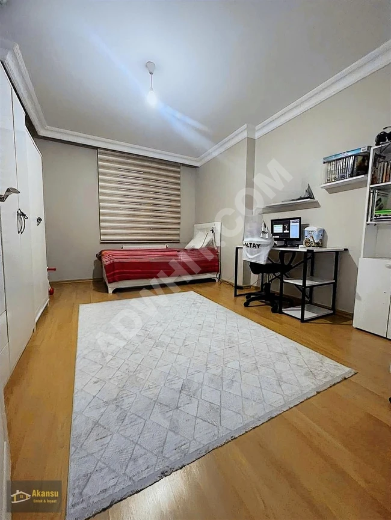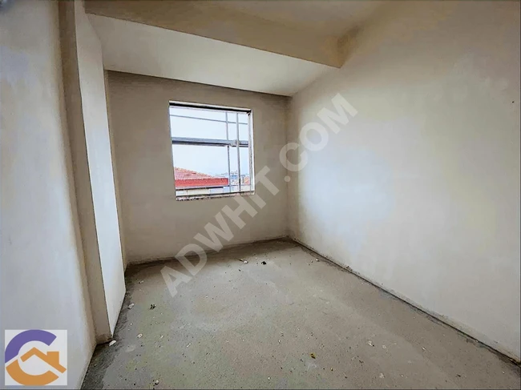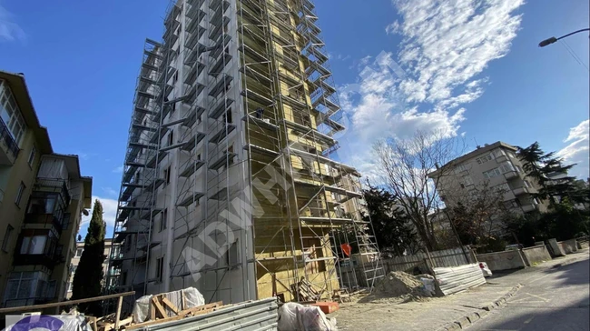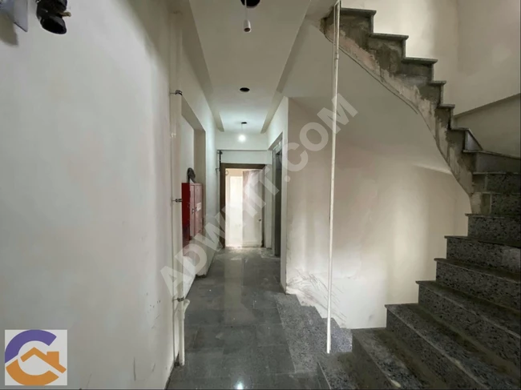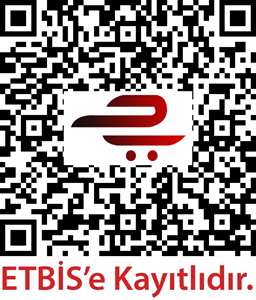Property for Rent
Cars for Sale
Used Furniture
Motorcycles
Machines and Tools
Professions and Services
Job Listings
















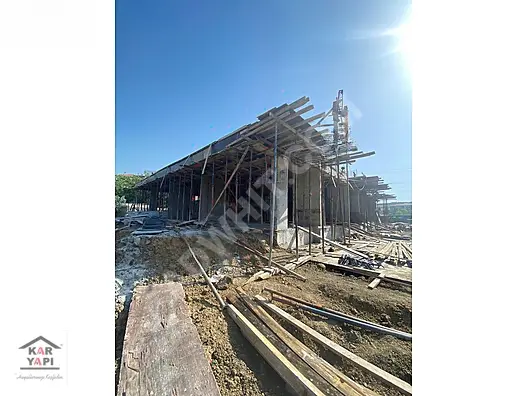
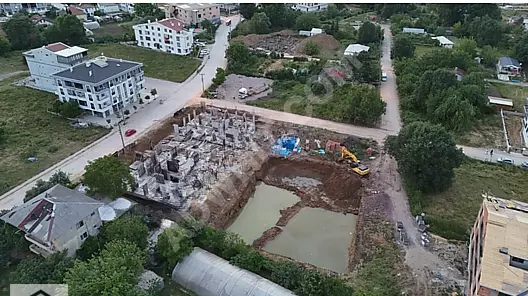
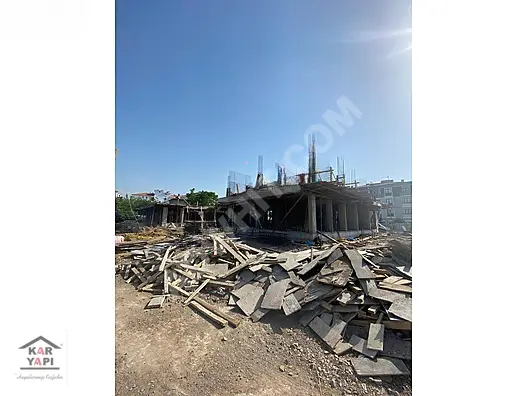


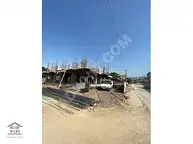
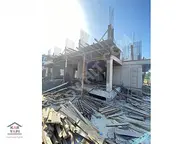
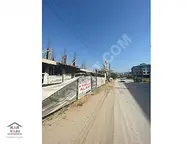

Pera Lina Residences





PERA LINA KONAKLARI project by KARGRUP
We have started the new project and sales have now begun.
With a 50% down payment and the rest in deferred installments at 0% interest rate.
Discounts are offered on cash payments.
We provide payment facilities within our company.
The project consists of 4 buildings and 69 apartments.
There are apartments on floors 1, 2, and 3.
The living room is 30 square meters.
The balcony measures 8.20 square meters.
The youth room is 11 square meters.
The youth room is 11.30 square meters.
The parents' bedroom is 16.20 square meters.
The parents' bathroom is 4 square meters.
A second balcony is 4.90 square meters.
The hallway is 10 square meters.
The kitchen is 11.50 square meters.
An additional kitchen is 3 square meters.
An outdoor pool and kids' playground are available.
A closed car park and camellia are available.
We have a 3+1 apartment with 3 balconies measuring 150 square meters.
Features:
Dressing room.
Ceramic floors.
Dressing room.
PVC window frames.
Regular entrance / Accessible entrance.
Steel door.
Middle floor.
Terrace extension.
